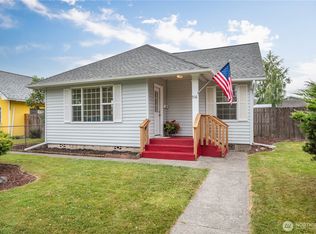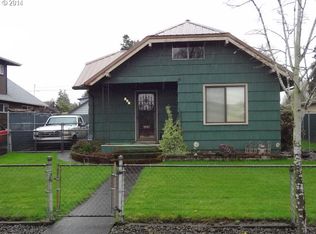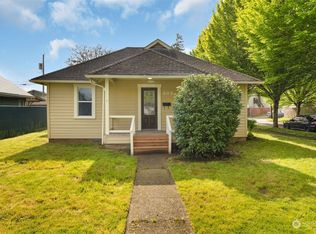This cute home has great curb appeal featuring stamped concrete work in front and patio area. Back yard bliss with fountain and rock garden and nature friendly landscaping and concrete designed patio. (see photos) Kitchen with granite and all appliances. Beautiful woodwork. Updated bathroom on main floor. Fresh paint throughout. Tons of storage. RV parking with dump. Detached garage has a bathroom. Complete fenced yard. New exterior paint.
This property is off market, which means it's not currently listed for sale or rent on Zillow. This may be different from what's available on other websites or public sources.



