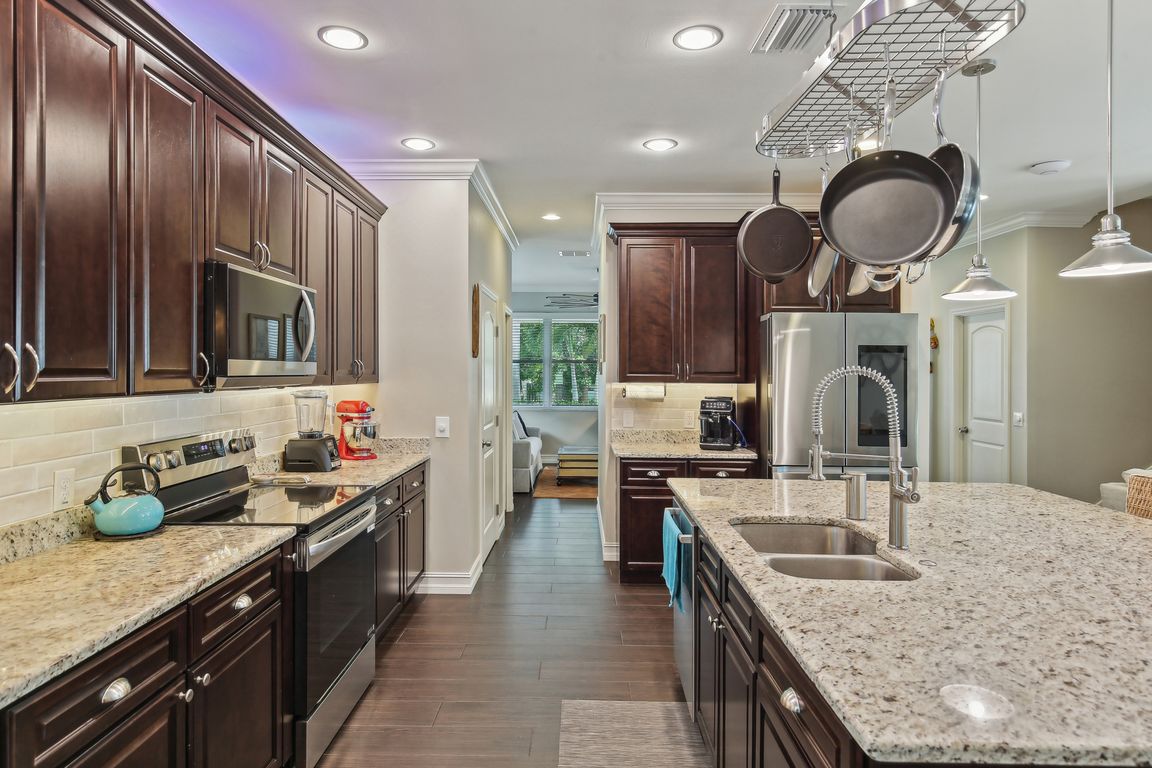
Pending
$1,250,000
4beds
2,666sqft
510 33rd Ave N, Saint Petersburg, FL 33704
4beds
2,666sqft
Single family residence
Built in 2016
6,791 sqft
2 Attached garage spaces
$469 price/sqft
What's special
Automatic gateElectric pulleysWhole house water filtrationUv air purificationHigh-end smart devicesCorner lotHurricane screens
Perfect Combination of location and QUALITY! Absolutely stunning and meticulously maintained on large corner lot! Only 9 years new...this home literally has more upgrades than we can comfortably list! Highlights include high-end smart devices throughout that allow access to almost all functions remotely. Additionally A Springwell & Express whole house water ...
- 92 days
- on Zillow |
- 77 |
- 1 |
Source: Stellar MLS,MLS#: TB8388854 Originating MLS: Suncoast Tampa
Originating MLS: Suncoast Tampa
Travel times
Kitchen
Family Room
Primary Bedroom
Zillow last checked: 7 hours ago
Listing updated: July 12, 2025 at 02:02pm
Listing Provided by:
George Spencer 727-743-6954,
INVESTORS CHOICE REALTY 727-743-6954
Source: Stellar MLS,MLS#: TB8388854 Originating MLS: Suncoast Tampa
Originating MLS: Suncoast Tampa

Facts & features
Interior
Bedrooms & bathrooms
- Bedrooms: 4
- Bathrooms: 4
- Full bathrooms: 3
- 1/2 bathrooms: 1
Primary bedroom
- Features: Walk-In Closet(s)
- Level: Second
Primary bathroom
- Features: Walk-In Closet(s)
- Level: Second
Kitchen
- Level: First
Living room
- Level: First
Heating
- Central, Electric, Heat Pump, Zoned
Cooling
- Central Air, Zoned
Appliances
- Included: Dishwasher, Disposal, Dryer, Exhaust Fan, Microwave, Range, Refrigerator, Tankless Water Heater, Washer, Water Filtration System, Water Purifier, Water Softener, Whole House R.O. System
- Laundry: Inside, Laundry Room, Upper Level
Features
- Accessibility Features, Built-in Features, Ceiling Fan(s), Crown Molding, Eating Space In Kitchen, High Ceilings, Open Floorplan, Other, PrimaryBedroom Upstairs, Smart Home, Solid Surface Counters, Stone Counters, Thermostat, Walk-In Closet(s)
- Flooring: Carpet, Ceramic Tile
- Doors: Outdoor Shower
- Windows: Window Treatments, Hurricane Shutters/Windows
- Has fireplace: No
Interior area
- Total structure area: 3,518
- Total interior livable area: 2,666 sqft
Video & virtual tour
Property
Parking
- Total spaces: 2
- Parking features: Garage - Attached
- Attached garage spaces: 2
Features
- Levels: Two
- Stories: 2
- Patio & porch: Covered, Enclosed, Patio, Porch, Rear Porch, Screened
- Exterior features: Irrigation System, Lighting, Other, Outdoor Shower, Sidewalk, Storage
- Has private pool: Yes
- Pool features: Above Ground, Heated, Salt Water
Lot
- Size: 6,791 Square Feet
- Features: Above Flood Plain
- Residential vegetation: Fruit Trees, Mature Landscaping
Details
- Parcel number: 073117733140030010
- Special conditions: None
Construction
Type & style
- Home type: SingleFamily
- Property subtype: Single Family Residence
Materials
- Block, Stucco, Wood Frame
- Foundation: Slab
- Roof: Shingle
Condition
- New construction: No
- Year built: 2016
Utilities & green energy
- Sewer: Public Sewer
- Water: Public, Well
- Utilities for property: Electricity Available, Electricity Connected, Other, Propane, Sewer Connected, Sprinkler Meter, Sprinkler Well, Street Lights, Water Connected
Green energy
- Energy efficient items: HVAC, Insulation
- Indoor air quality: HVAC UV/Elec. Filtration
Community & HOA
Community
- Security: Fire/Smoke Detection Integration
- Subdivision: PURVIS & HARRIS 4TH ST ADD
HOA
- Has HOA: No
- Pet fee: $0 monthly
Location
- Region: Saint Petersburg
Financial & listing details
- Price per square foot: $469/sqft
- Annual tax amount: $17,449
- Date on market: 5/22/2025
- Listing terms: Cash,Conventional
- Ownership: Fee Simple
- Total actual rent: 0
- Electric utility on property: Yes
- Road surface type: Asphalt