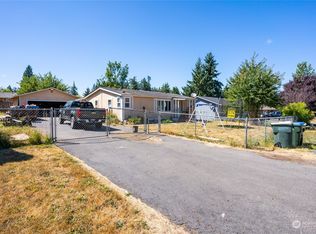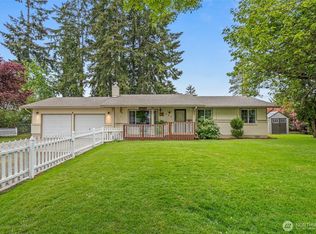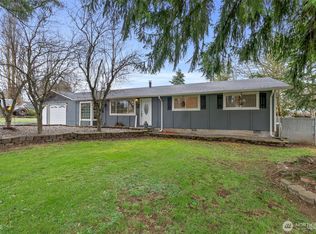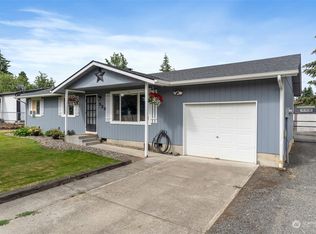Sold
Listed by:
Jenn Kephart,
CENTURY 21 Lund, Realtors
Bought with: John L. Scott CNT
$360,000
510 NW 3rd Avenue, Napavine, WA 98532
3beds
1,792sqft
Single Family Residence
Built in 1910
0.29 Acres Lot
$390,000 Zestimate®
$201/sqft
$2,107 Estimated rent
Home value
$390,000
$359,000 - $425,000
$2,107/mo
Zestimate® history
Loading...
Owner options
Explore your selling options
What's special
Step into this inviting 3bed/1.75bath home that has undergone recent upgrades, including brand new flooring and fresh paint throughout. The modern touch of barn doors adds character and style to this already charming space. The open-concept living area provides a warm and welcoming atmosphere. The kitchen features modern appliances, original beadboard ceiling, and exposed brick adding to its charm. Outside, revel in the privacy of a fully fenced yard complete with a detached garage/shop. Nestled within a fantastic community known for its welcoming vibe and convenient amenities, this home offers easy access to parks, schools, and local shops. Enjoy the blend of comfort and convenience this location offers.
Zillow last checked: 8 hours ago
Listing updated: April 11, 2024 at 08:29am
Offers reviewed: Feb 12
Listed by:
Jenn Kephart,
CENTURY 21 Lund, Realtors
Bought with:
Shannon Breezy Jennings, 21022012
John L. Scott CNT
Source: NWMLS,MLS#: 2195914
Facts & features
Interior
Bedrooms & bathrooms
- Bedrooms: 3
- Bathrooms: 2
- Full bathrooms: 1
- 3/4 bathrooms: 1
- Main level bedrooms: 1
Primary bedroom
- Level: Second
Bedroom
- Level: Main
Bedroom
- Level: Second
Bathroom three quarter
- Level: Second
Bathroom full
- Level: Main
Kitchen without eating space
- Level: Main
Living room
- Level: Main
Utility room
- Level: Main
Heating
- Heat Pump
Cooling
- None
Appliances
- Included: Dishwasher_, Refrigerator_, StoveRange_, Dishwasher, Refrigerator, StoveRange
Features
- Flooring: Ceramic Tile, Laminate, Carpet
- Windows: Double Pane/Storm Window
- Basement: None
- Has fireplace: No
Interior area
- Total structure area: 1,792
- Total interior livable area: 1,792 sqft
Property
Parking
- Total spaces: 2
- Parking features: Driveway, Detached Garage, Off Street
- Garage spaces: 2
Features
- Patio & porch: Ceramic Tile, Laminate, Wall to Wall Carpet, Double Pane/Storm Window
Lot
- Size: 0.29 Acres
- Features: Paved, Fenced-Fully, High Speed Internet, Outbuildings, Shop
- Topography: Level
- Residential vegetation: Garden Space
Details
- Parcel number: 008358107006
- Zoning description: Jurisdiction: City
- Special conditions: Standard
Construction
Type & style
- Home type: SingleFamily
- Property subtype: Single Family Residence
Materials
- Wood Siding
- Roof: Composition
Condition
- Year built: 1910
- Major remodel year: 1910
Utilities & green energy
- Electric: Company: Lewis County PUD
- Sewer: Available, Company: City of Napavine
- Water: Public, Company: City of Napavine
Community & neighborhood
Location
- Region: Napavine
- Subdivision: Napavine
Other
Other facts
- Listing terms: Cash Out,Conventional,FHA,State Bond,USDA Loan,VA Loan
- Cumulative days on market: 428 days
Price history
| Date | Event | Price |
|---|---|---|
| 4/9/2024 | Sold | $360,000-2.4%$201/sqft |
Source: | ||
| 3/2/2024 | Pending sale | $369,000$206/sqft |
Source: | ||
| 2/18/2024 | Listed for sale | $369,000$206/sqft |
Source: | ||
| 2/15/2024 | Pending sale | $369,000$206/sqft |
Source: | ||
| 2/8/2024 | Listed for sale | $369,000+43.3%$206/sqft |
Source: | ||
Public tax history
| Year | Property taxes | Tax assessment |
|---|---|---|
| 2024 | $2,565 +5.3% | $341,400 +0.4% |
| 2023 | $2,435 +21.8% | $340,200 +26.4% |
| 2021 | $1,999 +7.2% | $269,100 +17.3% |
Find assessor info on the county website
Neighborhood: 98532
Nearby schools
GreatSchools rating
- 6/10Napavine Elementary SchoolGrades: PK-6Distance: 0.4 mi
- 3/10Napavine Jr Sr High SchoolGrades: 7-12Distance: 0.5 mi

Get pre-qualified for a loan
At Zillow Home Loans, we can pre-qualify you in as little as 5 minutes with no impact to your credit score.An equal housing lender. NMLS #10287.
Sell for more on Zillow
Get a free Zillow Showcase℠ listing and you could sell for .
$390,000
2% more+ $7,800
With Zillow Showcase(estimated)
$397,800


