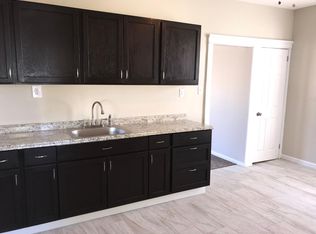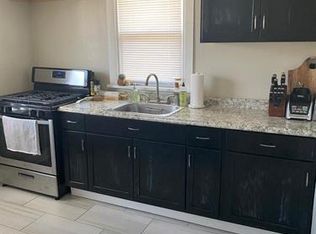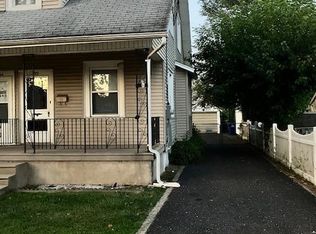Sold for $330,000
$330,000
510 Arndt Ave, Riverside, NJ 08075
4beds
2,049sqft
Single Family Residence
Built in 1962
8,124 Square Feet Lot
$341,900 Zestimate®
$161/sqft
$2,643 Estimated rent
Home value
$341,900
$311,000 - $376,000
$2,643/mo
Zestimate® history
Loading...
Owner options
Explore your selling options
What's special
Here it is! Beautifully maintained 4bed/1bath rancher on "the Avenues" with detached garage and fully finished basement with the WOW factor! This home has been meticulously maintained and ready for new owners to make it their own. As you enter the home you will notice the original hardwood floors as well as the wood burning fireplace in living room. Just down the hall are 3 bedrooms along with the large full bath that could easily fit a double vanity. Finishing up this floor is the kitchen/dining room combo with plenty of room for a large dining table for all your gatherings. Just off the kitchen you can either exit to the backyard through the small mudroom or enter down into the fully finished basement. This is where the action is! Fully finished and featuring a pool table, bar, family room, 4th bedroom, office/playroom plus a laundry room and storage closet. There is also an area waiting to become a half bath adding value to the home! The lovely outside is fully fenced (front and backyard) with a driveway large enough to fit 3 cars plus the detached garage with electric. The backyard has a privacy fence and stamped concrete patio as well as a BBQ pit just in time for the summer hangouts! Don't let this one get away! *NOT IN FLOOD ZONE*
Zillow last checked: 8 hours ago
Listing updated: July 30, 2025 at 11:02am
Listed by:
Erin McCaffery 856-371-2150,
Keller Williams Realty - Cherry Hill
Bought with:
Tariq Chambers, RS358897
Keller Williams Real Estate Tri-County
Source: Bright MLS,MLS#: NJBL2085938
Facts & features
Interior
Bedrooms & bathrooms
- Bedrooms: 4
- Bathrooms: 1
- Full bathrooms: 1
- Main level bathrooms: 1
- Main level bedrooms: 3
Primary bedroom
- Level: Main
- Area: 132 Square Feet
- Dimensions: 12 X 11
Primary bedroom
- Level: Unspecified
Bedroom 1
- Level: Main
- Area: 132 Square Feet
- Dimensions: 12 X 11
Bedroom 2
- Level: Main
- Area: 100 Square Feet
- Dimensions: 10 X 10
Bedroom 3
- Level: Lower
- Area: 189 Square Feet
- Dimensions: 21 X 9
Bathroom 1
- Features: Bathroom - Tub Shower
- Level: Main
Other
- Features: Attic - Pull-Down Stairs
- Level: Main
Bonus room
- Features: Recessed Lighting
- Level: Lower
Family room
- Level: Lower
- Area: 300 Square Feet
- Dimensions: 20 X 15
Kitchen
- Features: Kitchen - Electric Cooking
- Level: Main
- Area: 276 Square Feet
- Dimensions: 23 X 12
Laundry
- Level: Lower
Living room
- Level: Main
- Area: 240 Square Feet
- Dimensions: 20 X 12
Mud room
- Level: Main
Storage room
- Level: Lower
Heating
- Hot Water, Natural Gas
Cooling
- Central Air, Electric
Appliances
- Included: Dishwasher, Refrigerator, Oven/Range - Electric, Dryer, Washer, Gas Water Heater
- Laundry: In Basement, Laundry Room, Mud Room
Features
- Ceiling Fan(s), Eat-in Kitchen, Bar, Entry Level Bedroom, Bathroom - Tub Shower, Combination Kitchen/Dining, Floor Plan - Traditional, Recessed Lighting, Attic/House Fan
- Flooring: Hardwood, Luxury Vinyl, Carpet, Wood
- Windows: Bay/Bow, Energy Efficient
- Basement: Full,Finished,Walk-Out Access,Space For Rooms
- Number of fireplaces: 1
- Fireplace features: Wood Burning, Stone, Mantel(s)
Interior area
- Total structure area: 2,049
- Total interior livable area: 2,049 sqft
- Finished area above ground: 1,049
- Finished area below ground: 1,000
Property
Parking
- Total spaces: 4
- Parking features: Garage Faces Front, Concrete, Enclosed, Private, Driveway, Detached, Off Street, On Street
- Garage spaces: 1
- Uncovered spaces: 3
Accessibility
- Accessibility features: None
Features
- Levels: One
- Stories: 1
- Patio & porch: Patio, Porch
- Exterior features: Lighting, Flood Lights, Rain Gutters, Sidewalks
- Pool features: None
- Fencing: Full,Picket,Vinyl,Privacy
- Has view: Yes
- View description: Garden, Street
Lot
- Size: 8,124 sqft
- Dimensions: 65.00 x 125.00
- Features: Front Yard, Rear Yard
Details
- Additional structures: Above Grade, Below Grade
- Parcel number: 300220300002
- Zoning: R2
- Special conditions: Standard
Construction
Type & style
- Home type: SingleFamily
- Architectural style: Ranch/Rambler
- Property subtype: Single Family Residence
Materials
- Vinyl Siding
- Foundation: Brick/Mortar
- Roof: Pitched,Shingle
Condition
- Excellent,Very Good,Good
- New construction: No
- Year built: 1962
Utilities & green energy
- Electric: 100 Amp Service
- Sewer: Public Sewer
- Water: Public
- Utilities for property: Cable Connected
Community & neighborhood
Security
- Security features: Smoke Detector(s), Carbon Monoxide Detector(s)
Location
- Region: Riverside
- Subdivision: The Avenues
- Municipality: RIVERSIDE TWP
Other
Other facts
- Listing agreement: Exclusive Right To Sell
- Listing terms: Conventional,VA Loan,FHA,Cash
- Ownership: Fee Simple
Price history
| Date | Event | Price |
|---|---|---|
| 7/28/2025 | Sold | $330,000-2.9%$161/sqft |
Source: | ||
| 6/10/2025 | Contingent | $340,000$166/sqft |
Source: | ||
| 5/19/2025 | Price change | $340,000-2.9%$166/sqft |
Source: | ||
| 5/1/2025 | Listed for sale | $350,000+45.9%$171/sqft |
Source: | ||
| 12/2/2013 | Listing removed | $239,900$117/sqft |
Source: RE/MAX Connection #6227112 Report a problem | ||
Public tax history
| Year | Property taxes | Tax assessment |
|---|---|---|
| 2025 | $7,494 +2.6% | $182,600 |
| 2024 | $7,302 | $182,600 |
| 2023 | -- | $182,600 |
Find assessor info on the county website
Neighborhood: 08075
Nearby schools
GreatSchools rating
- 5/10Riverside Elementary SchoolGrades: PK-5Distance: 0.2 mi
- 3/10Riverside Middle SchoolGrades: 6-8Distance: 0.2 mi
- 2/10Riverside High SchoolGrades: 9-12Distance: 0.2 mi
Schools provided by the listing agent
- Elementary: Riverside E.s.
- Middle: Riverside M.s.
- High: Riverside H.s.
- District: Riverside Township Public Schools
Source: Bright MLS. This data may not be complete. We recommend contacting the local school district to confirm school assignments for this home.

Get pre-qualified for a loan
At Zillow Home Loans, we can pre-qualify you in as little as 5 minutes with no impact to your credit score.An equal housing lender. NMLS #10287.


