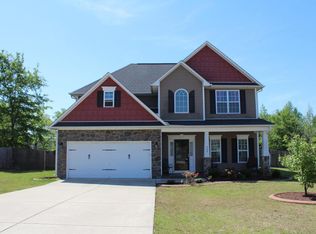Beauttiful home with open floor plan. Cathedral ceiling in great room with gas log fireplace. Kitchen with granite counters, stainless steel appliances, breakfast bar, a pantry, and a formal dining room. Lots of beautiful hardwood floors. On the bottom floor is a half bath for your guest and the master bedroom with trey ceilings. Master bath with double vanities, separate shower, and jet tub. 2 bedrooms, a full 2nd bath, and a large bonus room are on the 2nd floor. This home is situated on a huge lot with a privacy fence and NO city taxes!
This property is off market, which means it's not currently listed for sale or rent on Zillow. This may be different from what's available on other websites or public sources.

