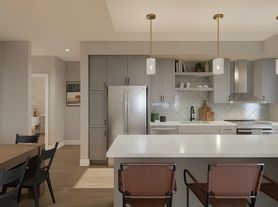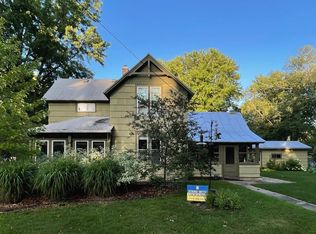A Charming House with 2+BR/1BA, plus bonus room for an office. Historic Hideaway with Water Views & Backyard Oasis - The "Broadway Executive" Awaits. Note: Utility costs are NOT included in base rent.
Nestled on the most picturesque street in the historic Stillwater district, the "Broadway Executive" stands as a beacon of tranquility and charm. This cozy well-maintained two-bedroom, plus small office house is anchored in the serene South Hill neighborhood, presenting a delightful fusion of character and modern amenities
Upon entering, you'll be greeted by a spacious living room crowned with plush seating that invites relaxation. Whether lounging on the cozy sofa with a book or indulging in conversation around the coffee table and fireplace, this space is idyllic for any moment of leisure. The adjoining dining area, with seating for six, promises to host your cherished gatherings.
The open-plan kitchen is fully equipped with appliances, including a coffee maker, tea kettle, and toaster, is complete with a breakfast bar to cater to all your culinary desires. The bathroom features a tub and shower combo with a chic single vanity.
Ascend to the second floor with skylights to discover a cozy bedroom, with queen-sized bed, closet, and dresser for your belongings. The adjoined workspace with a desk and seating in the optional third bedroom stands as your private alcove for inspiration. The home features a perfect blend of cozy carpet and hardwood flooring, offering comfort and timeless style. Note: second story has low-headroom (6 ft) due to roofline.
Step outside to the front screened porch where you have occasional water views and engage with the landscaped outdoors. The large deck out back is perfect for serene evenings and features a BBQ for al fresco dining. The beautiful cherry tree-lined street and well-maintained and clean home offers a scenic, tranquil setting.
The Broadway Executive is a home that offers proximity to many local pleasures. It is mere steps from the downtown vibrancy, riverfront walkways, shopping, and diverse restaurants in Stillwater, Minnesota.
Please note that pets, smoking, vaping, and drugs are prohibited in, on, or around the property. A credit check is required for all applicants. Convenient street parking is available, utilities are not included, and gatherings are limited to four occupants. No firepits or chimineas allowed.
Whether it's the crackling of the fireplace, the call of the riverfront, or the whisper of the cherry trees, The Broadway awaits you for an effortless living. We invite you only to bring your dreams of a perfect stay; we've taken care of the rest. The Broadway Executive is a fully furnished home with amenities.
Neighborhood Overview
This picturesque neighborhood effortlessly blends historic beauty with modern amenities, making it a very desirable area. The proximity to the scenic St. Croix River adds to its appeal, offering numerous outdoor activities and beautiful views. You will easily find nearby local shops, restaurants, and unique architectural sites, providing an enriching living experience.
AMENITIES
Essentials (Kitchenware, Bath ware, Linens)
Air Conditioning
Heating
Quiet Environment
Hair dryer
Non-Smoking
Starter toiletries (toilet paper, soap, shampoo, etc.)
Dedicated workspace for laptops
TV
Internet/WiFi (available)
Kitchen
Stovetop
Dishwasher
Full-size fridge
Microwave
Blender
Toaster
Bullet blender
Coffee maker
Tea kettle
Kitchen Essentials (plates, utensils, pots/pans, etc.)
Starter Kitchen Essentials (dish soap, paper towels, sponge, etc.)
Cleaning products
Smoke Detector
Carbon Monoxide Detector
First Aid Kit
Fire Extinguisher
Free Parking on Premises
Close to public transportation
Stairs at Entrance and/or Inside the Property
This property has ample street parking. There are no parking fees or permits required.
OPTIONAL SERVICES FOR ADDITIONAL FEE
Yard Maintenance and lawncare
Snow Removal
Housecleaning
Owner pays for water, trash, and recycling. Renter is responsible for internet, gas and electric. Deposit due at time of signing lease. No smoking, vaping, or pets on, in, and around the property.
House for rent
Accepts Zillow applications
$2,750/mo
510 Broadway St S, Stillwater, MN 55082
2beds
1,400sqft
Price may not include required fees and charges.
Single family residence
Available now
No pets
Central air
In unit laundry
Forced air
What's special
Breakfast barFront screened porchPlush seatingPicturesque streetCozy sofaWater viewsTea kettle
- 3 days |
- -- |
- -- |
Travel times
Facts & features
Interior
Bedrooms & bathrooms
- Bedrooms: 2
- Bathrooms: 1
- Full bathrooms: 1
Heating
- Forced Air
Cooling
- Central Air
Appliances
- Included: Dishwasher, Dryer, Microwave, Oven, Refrigerator, Washer
- Laundry: In Unit
Features
- Flooring: Carpet, Hardwood, Tile
- Furnished: Yes
Interior area
- Total interior livable area: 1,400 sqft
Property
Parking
- Details: Contact manager
Features
- Exterior features: Electricity not included in rent, Garbage included in rent, Gas not included in rent, Heating system: Forced Air, Internet not included in rent, Water included in rent
Details
- Parcel number: 2803020440043
Construction
Type & style
- Home type: SingleFamily
- Property subtype: Single Family Residence
Utilities & green energy
- Utilities for property: Garbage, Water
Community & HOA
Location
- Region: Stillwater
Financial & listing details
- Lease term: 1 Year
Price history
| Date | Event | Price |
|---|---|---|
| 11/12/2025 | Listed for rent | $2,750+5.8%$2/sqft |
Source: Zillow Rentals | ||
| 5/6/2025 | Listing removed | $2,600$2/sqft |
Source: Zillow Rentals | ||
| 4/1/2025 | Price change | $2,600-10.3%$2/sqft |
Source: Zillow Rentals | ||
| 3/13/2025 | Price change | $2,900+3.6%$2/sqft |
Source: Zillow Rentals | ||
| 2/21/2025 | Price change | $2,800-3.4%$2/sqft |
Source: Zillow Rentals | ||

