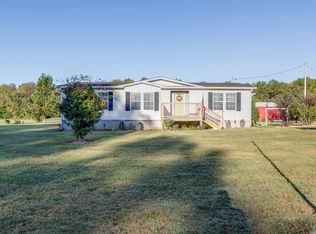Closed
$900,000
510 Bruce Rd, Dickson, TN 37055
3beds
2,936sqft
Single Family Residence, Residential
Built in 2009
10.06 Acres Lot
$946,300 Zestimate®
$307/sqft
$2,772 Estimated rent
Home value
$946,300
$748,000 - $1.20M
$2,772/mo
Zestimate® history
Loading...
Owner options
Explore your selling options
What's special
Down the fenced-lined drive you will find this beautiful, turn-key Dickson horse property w/4 gorgeous pastures, 6 stall barn w/feed room, tack bay & access to a spring fed creek & fire-pit area! Three pastures interconnected & partial electric fencing. Main home features private double french door den/office, open family room w/double sided fireplace leading to a serene sitting area overlooking rear pasture & access door to oversized rear deck. Spacious kitchen w/center island, stainless appliances, opening to formal dining & walk in pantry. Owner's suite features walk in closet, private door to rear deck, ensuite bath w/dual vanities, separate shower & oval soaking tub. Large upstairs bns/rm perfect for crafting, work outs, office space, home school or media room; this space is only limited by your imagination! Main home features an attached 3 car garage, but also a spacious 2nd building featuring kitchen, 3/4 bath & garage, or create a MIL suite or workshop! 45 mins to Nville!
Zillow last checked: 8 hours ago
Listing updated: August 14, 2024 at 12:11pm
Listing Provided by:
Hope Geyer 615-998-6012,
Redfin
Bought with:
James Armstrong, 326268
Jones Properties
Source: RealTracs MLS as distributed by MLS GRID,MLS#: 2628720
Facts & features
Interior
Bedrooms & bathrooms
- Bedrooms: 3
- Bathrooms: 3
- Full bathrooms: 3
- Main level bedrooms: 3
Bedroom 1
- Features: Suite
- Level: Suite
- Area: 240 Square Feet
- Dimensions: 16x15
Bedroom 2
- Features: Bath
- Level: Bath
- Area: 143 Square Feet
- Dimensions: 13x11
Bedroom 3
- Features: Bath
- Level: Bath
- Area: 143 Square Feet
- Dimensions: 13x11
Den
- Features: Separate
- Level: Separate
- Area: 154 Square Feet
- Dimensions: 14x11
Dining room
- Features: Combination
- Level: Combination
- Area: 132 Square Feet
- Dimensions: 12x11
Kitchen
- Features: Eat-in Kitchen
- Level: Eat-in Kitchen
- Area: 182 Square Feet
- Dimensions: 14x13
Living room
- Area: 308 Square Feet
- Dimensions: 22x14
Heating
- Central, Propane
Cooling
- Central Air, Electric
Appliances
- Included: Dishwasher, Ice Maker, Microwave, Refrigerator, Double Oven, Electric Oven, Cooktop
- Laundry: Electric Dryer Hookup, Washer Hookup
Features
- Ceiling Fan(s), Entrance Foyer, Extra Closets, Pantry, Redecorated, Smart Thermostat, Storage, Walk-In Closet(s), Primary Bedroom Main Floor, High Speed Internet
- Flooring: Laminate, Tile
- Basement: Crawl Space
- Number of fireplaces: 1
- Fireplace features: Insert, Gas
Interior area
- Total structure area: 2,936
- Total interior livable area: 2,936 sqft
- Finished area above ground: 2,936
Property
Parking
- Total spaces: 6
- Parking features: Garage Door Opener, Attached/Detached, Detached, Concrete, Driveway, Parking Pad
- Garage spaces: 5
- Carport spaces: 1
- Covered spaces: 6
- Has uncovered spaces: Yes
Accessibility
- Accessibility features: Accessible Doors, Accessible Hallway(s)
Features
- Levels: Two
- Stories: 2
- Patio & porch: Porch, Covered, Deck
- Fencing: Split Rail
- Has view: Yes
- View description: Water
- Has water view: Yes
- Water view: Water
- Waterfront features: Creek
Lot
- Size: 10.06 Acres
- Features: Level
Details
- Parcel number: 122 02116 000
- Special conditions: Standard
Construction
Type & style
- Home type: SingleFamily
- Architectural style: Rustic
- Property subtype: Single Family Residence, Residential
Materials
- Brick, Vinyl Siding, Ducts Professionally Air-Sealed
- Roof: Asphalt
Condition
- New construction: No
- Year built: 2009
Utilities & green energy
- Sewer: Septic Tank
- Water: Public
- Utilities for property: Electricity Available, Water Available, Cable Connected
Green energy
- Energy efficient items: Windows, Insulation
Community & neighborhood
Security
- Security features: Smoke Detector(s)
Location
- Region: Dickson
- Subdivision: Rural
Price history
| Date | Event | Price |
|---|---|---|
| 8/10/2025 | Listing removed | $2,795$1/sqft |
Source: Zillow Rentals Report a problem | ||
| 7/19/2025 | Listed for rent | $2,795-30.1%$1/sqft |
Source: Zillow Rentals Report a problem | ||
| 1/17/2025 | Listing removed | $4,000$1/sqft |
Source: Zillow Rentals Report a problem | ||
| 9/24/2024 | Listed for rent | $4,000$1/sqft |
Source: Zillow Rentals Report a problem | ||
| 9/13/2024 | Listing removed | $4,000$1/sqft |
Source: Zillow Rentals Report a problem | ||
Public tax history
| Year | Property taxes | Tax assessment |
|---|---|---|
| 2025 | $2,861 | $169,300 |
| 2024 | $2,861 +17.4% | $169,300 +63.2% |
| 2023 | $2,438 | $103,750 |
Find assessor info on the county website
Neighborhood: 37055
Nearby schools
GreatSchools rating
- 9/10Centennial Elementary SchoolGrades: PK-5Distance: 4.1 mi
- 6/10Dickson Middle SchoolGrades: 6-8Distance: 4.9 mi
- 5/10Dickson County High SchoolGrades: 9-12Distance: 5.3 mi
Schools provided by the listing agent
- Elementary: Dickson Elementary
- Middle: Dickson Middle School
- High: Dickson County High School
Source: RealTracs MLS as distributed by MLS GRID. This data may not be complete. We recommend contacting the local school district to confirm school assignments for this home.
Get a cash offer in 3 minutes
Find out how much your home could sell for in as little as 3 minutes with a no-obligation cash offer.
Estimated market value$946,300
Get a cash offer in 3 minutes
Find out how much your home could sell for in as little as 3 minutes with a no-obligation cash offer.
Estimated market value
$946,300
