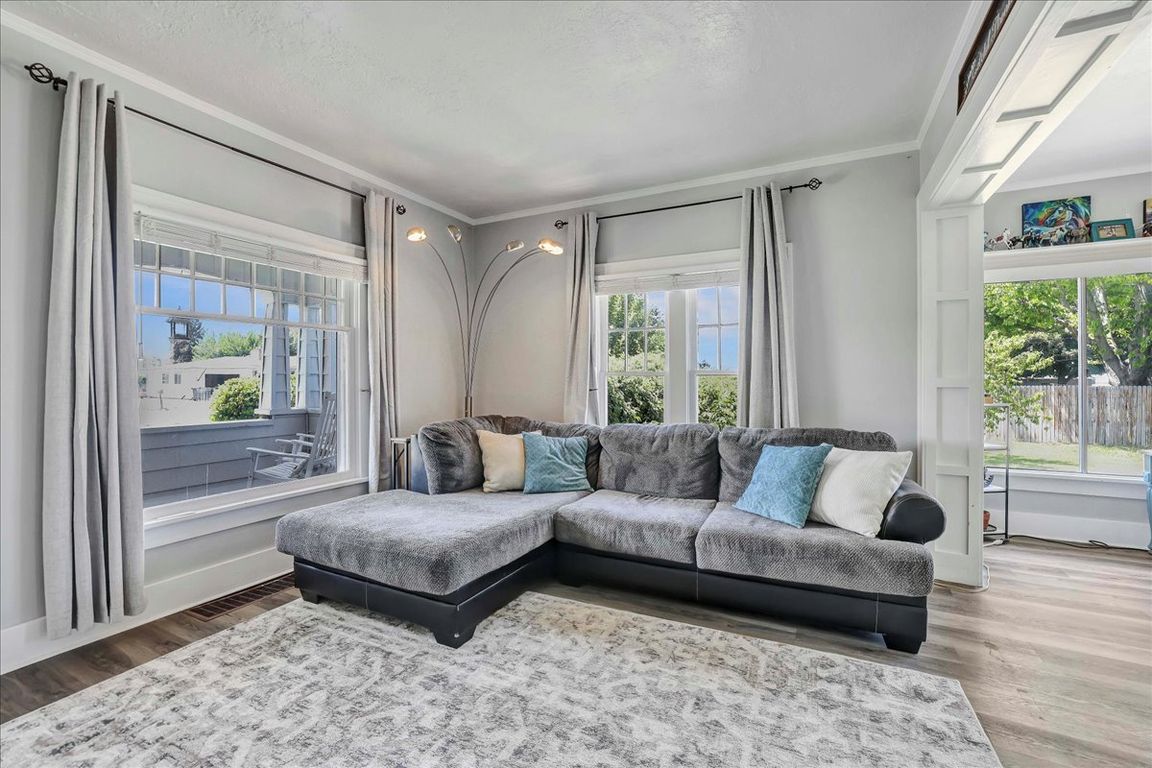
ActivePrice cut: $10K (10/21)
$389,000
5beds
3baths
2,658sqft
510 Center St E, Kimberly, ID 83341
5beds
3baths
2,658sqft
Single family residence
Built in 1918
0.43 Acres
2 Garage spaces
$146 price/sqft
What's special
A Timeless Treasure in the heart of Kimberly! Step into a piece of history with this remodeled 1918 Americana Foursquare home where classic charm meets modern luxury. Enjoy the main floor as sunlight pours through large windows, illuminating the beautiful floors. The main level also has an effortless flow, with stunning ...
- 31 days |
- 2,534 |
- 165 |
Source: IMLS,MLS#: 98965376
Travel times
Living Room
Kitchen
Primary Bedroom
Zillow last checked: 8 hours ago
Listing updated: October 23, 2025 at 11:03pm
Listed by:
Cynthia Korenek 208-713-0832,
Silvercreek Realty Group,
Senada Nuhanovic 208-570-5190,
Silvercreek Realty Group
Source: IMLS,MLS#: 98965376
Facts & features
Interior
Bedrooms & bathrooms
- Bedrooms: 5
- Bathrooms: 3
- Main level bathrooms: 1
- Main level bedrooms: 2
Primary bedroom
- Level: Upper
- Area: 132
- Dimensions: 12 x 11
Bedroom 2
- Level: Upper
- Area: 121
- Dimensions: 11 x 11
Bedroom 3
- Level: Upper
- Area: 88
- Dimensions: 8 x 11
Bedroom 4
- Level: Main
- Area: 180
- Dimensions: 12 x 15
Bedroom 5
- Level: Main
- Area: 121
- Dimensions: 11 x 11
Dining room
- Level: Main
Kitchen
- Level: Main
- Area: 192
- Dimensions: 12 x 16
Living room
- Level: Main
- Area: 168
- Dimensions: 14 x 12
Heating
- Forced Air, Natural Gas
Cooling
- Central Air
Appliances
- Included: Gas Water Heater, Dishwasher, Disposal
Features
- Formal Dining, Wood/Butcher Block Counters, Number of Baths Main Level: 1, Number of Baths Upper Level: 1, Number of Baths Below Grade: 1, Bonus Room Level: Down
- Flooring: Hardwood, Carpet, Engineered Vinyl Plank
- Has basement: No
- Has fireplace: No
Interior area
- Total structure area: 2,658
- Total interior livable area: 2,658 sqft
- Finished area above ground: 1,758
- Finished area below ground: 900
Property
Parking
- Total spaces: 2
- Parking features: Detached
- Garage spaces: 2
Features
- Levels: Two Story w/ Below Grade
- Patio & porch: Covered Patio/Deck
- Fencing: Full
Lot
- Size: 0.43 Acres
- Features: 10000 SF - .49 AC, Auto Sprinkler System
Details
- Additional structures: Shop
- Parcel number: RPK86810040011
Construction
Type & style
- Home type: SingleFamily
- Property subtype: Single Family Residence
Materials
- Concrete, Frame
- Roof: Composition
Condition
- Year built: 1918
Utilities & green energy
- Water: Public
- Utilities for property: Sewer Connected, Electricity Connected
Community & HOA
Location
- Region: Kimberly
Financial & listing details
- Price per square foot: $146/sqft
- Tax assessed value: $372,179
- Annual tax amount: $2,630
- Date on market: 10/21/2025
- Listing terms: Cash,Conventional,FHA,VA Loan
- Ownership: Fee Simple,Fractional Ownership: No
- Electric utility on property: Yes
- Road surface type: Paved