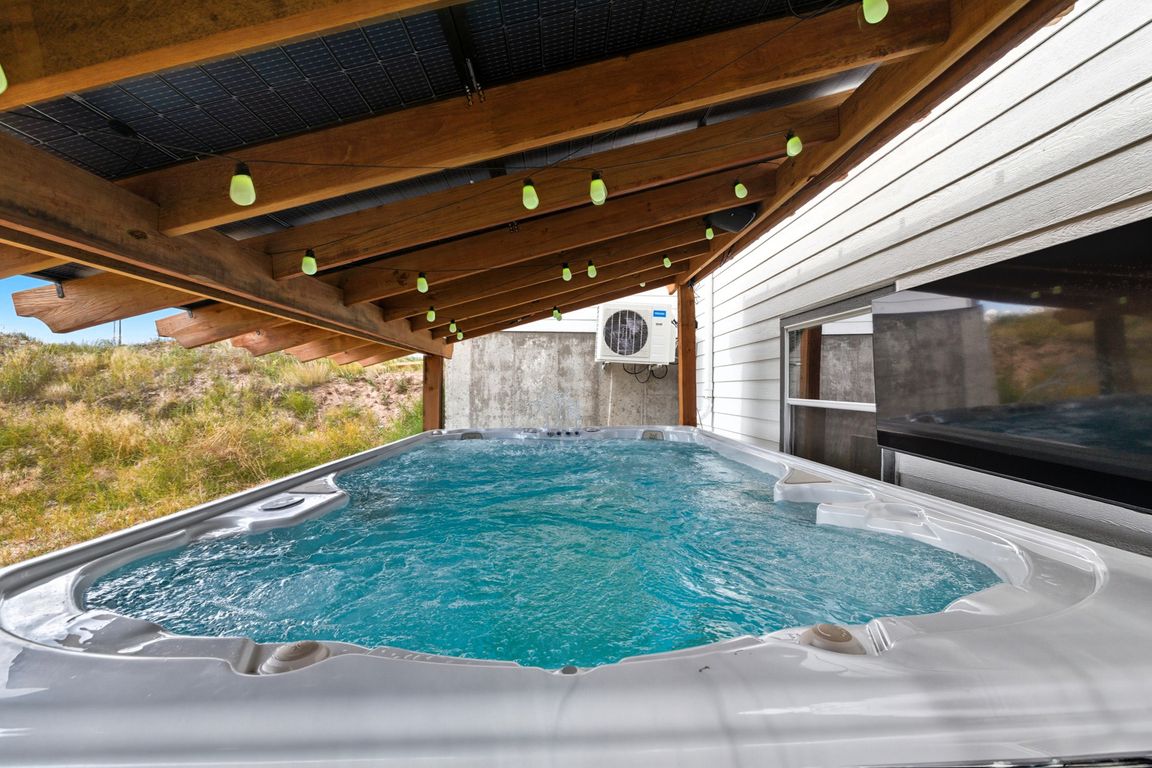
For salePrice cut: $10K (9/17)
$649,000
4beds
3,992sqft
510 Chimney Rock Loop, Granite Canon, WY 82059
4beds
3,992sqft
Rural residential, residential
Built in 2002
9.51 Acres
3 Attached garage spaces
$163 price/sqft
What's special
Wet barSurround sound speakersFunctional layoutAqua swim spaPool tableAttic storageNew insulated garage doors
This stunning retreat in Granite Canyon, WY, offers just under 4,000 sq ft of thoughtfully designed living space on 9.51 acres. From the heated toilet seats to the heated and cooled three-car garage with new insulated garage doors and attic storage above, every detail has been considered. Inside there’s ...
- 68 days |
- 1,325 |
- 99 |
Source: Cheyenne BOR,MLS#: 98534
Travel times
Living Room
Kitchen
Primary Bedroom
Zillow last checked: 8 hours ago
Listing updated: September 29, 2025 at 08:34am
Listed by:
Hailey Riedel 307-630-0784,
#1 Properties
Source: Cheyenne BOR,MLS#: 98534
Facts & features
Interior
Bedrooms & bathrooms
- Bedrooms: 4
- Bathrooms: 4
- Full bathrooms: 2
- 1/2 bathrooms: 2
- Main level bathrooms: 2
Primary bedroom
- Level: Main
- Area: 272
- Dimensions: 16 x 17
Bedroom 2
- Level: Main
- Area: 221
- Dimensions: 13 x 17
Bedroom 3
- Level: Upper
- Area: 360
- Dimensions: 18 x 20
Bedroom 4
- Level: Upper
- Area: 252
- Dimensions: 14 x 18
Bathroom 1
- Features: Full
- Level: Main
Bathroom 2
- Features: Full
- Level: Upper
Bathroom 3
- Features: 1/2
- Level: Main
Bathroom 4
- Features: 1/2
- Level: Basement
Dining room
- Level: Main
- Area: 108
- Dimensions: 9 x 12
Family room
- Level: Basement
- Area: 300
- Dimensions: 15 x 20
Kitchen
- Level: Main
- Area: 144
- Dimensions: 12 x 12
Living room
- Level: Main
- Area: 240
- Dimensions: 12 x 20
Basement
- Area: 1512
Heating
- Other, Electric
Cooling
- Other
Appliances
- Included: Dishwasher, Disposal, Dryer, Microwave, Range, Refrigerator, Washer
- Laundry: Main Level
Features
- Eat-in Kitchen, Pantry, Walk-In Closet(s), Wet Bar, Main Floor Primary
- Flooring: Luxury Vinyl
- Windows: Bay Window(s)
- Basement: Walk-Out Access,Partially Finished
- Has fireplace: Yes
- Fireplace features: Pellet Stove
Interior area
- Total structure area: 3,992
- Total interior livable area: 3,992 sqft
- Finished area above ground: 2,480
Property
Parking
- Total spaces: 3
- Parking features: 3 Car Attached
- Attached garage spaces: 3
Accessibility
- Accessibility features: None
Features
- Levels: One and One Half
- Stories: 1.5
- Patio & porch: Patio, Covered Patio, Porch
- Has spa: Yes
- Spa features: Hot Tub
Lot
- Size: 9.51 Acres
Details
- Parcel number: 13691930100100
Construction
Type & style
- Home type: SingleFamily
- Property subtype: Rural Residential, Residential
Materials
- Wood/Hardboard, Extra Insulation
- Foundation: Basement
- Roof: Composition/Asphalt
Condition
- New construction: No
- Year built: 2002
Utilities & green energy
- Electric: High West Energy
- Gas: High West Energy
- Sewer: Septic Tank
- Water: Well
Green energy
- Energy generation: Solar
Community & HOA
Community
- Features: Hiking
- Subdivision: Willadsen Est
HOA
- Services included: None
Location
- Region: Granite Canon
Financial & listing details
- Price per square foot: $163/sqft
- Tax assessed value: $348,962
- Annual tax amount: $2,178
- Price range: $649K - $649K
- Date on market: 9/17/2025
- Listing agreement: N
- Listing terms: Cash,Conventional,FHA,VA Loan
- Inclusions: Dishwasher, Disposal, Dryer, Hot Tub, Microwave, Range/Oven, Refrigerator, Washer, Window Coverings
- Exclusions: N