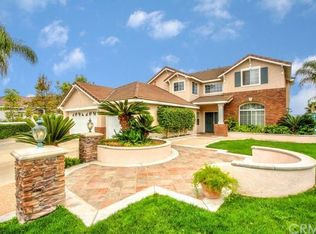Pride of Ownership! This newly upgraded luxurious estate perched on a hillside with a spectacular view at the prime location in the city of Walnut within Award-wining Walnut School District. Surrounded by multi-million-dollar homes, gracing a nearly 20,000 sq.ft. lot, it boasts 4 beds/3 baths & one loft. One bed & one bath downstairs. Walking distance to Suzanne Middle School, Walnut High School, Teen Center, Library, Senior Center & Suzanne Park. As soon as you step in, you will absolutely fall in love with this model-like home! On your right is a cozy living room with a soaring ceiling. Bright & Airy! The living room flows into an elegant formal dining room which offers beautiful views through the windows. On your left, a spacious family room with an impressive high ceiling opens to a backyard with unobstructed panoramic views. The family room opens to the fully remodeled gourmet kitchen with granite countertops, tons of cabinets, recessed lighting & a centra island. A beautiful spiral staircase leads you to upstairs 3 beds/2bath & one loft. Balcony off the master suite offers relaxation, overlooking the breathtaking million-dollar views. Master bath has his/hers walk-in closet, dual sinks, soaking tub & standing shower. Additional upgrades include new piping, water purification system, new double pane windows/doors, new bathrooms, new interior/exterior paints, hardwood floor. Close to Mt. Sac College & Cal Poly University. Easy access to 60/10/57. Make it your dream home!
This property is off market, which means it's not currently listed for sale or rent on Zillow. This may be different from what's available on other websites or public sources.
