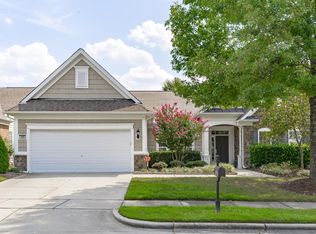Sold for $763,000 on 11/19/24
$763,000
510 Corrigan Way, Cary, NC 27519
3beds
2,482sqft
Single Family Residence, Residential
Built in 2008
8,276.4 Square Feet Lot
$791,100 Zestimate®
$307/sqft
$2,813 Estimated rent
Home value
$791,100
$736,000 - $846,000
$2,813/mo
Zestimate® history
Loading...
Owner options
Explore your selling options
What's special
Elegance abounds in this stunning Cumberland Hall! Gleaming hardwood floors or tile in the common areas. Sunny kitchen with breakfast nook & high tray ceiling. Gourmet kitchen w/center island, gas cooktop, solar tube, wall oven, quartz Zodiac counters. Living room with gas fireplace is open to the formal dining room Step out onto the HUGE glass enclosed 3-season porch with tiled floor. Study/den with built-in desk. Window shutters throughout, extra trim and moldings. Primary bedroom with luxury bath and custom closet, framed mirrors. Large secondary bedrooms w/shared bath. Water heater, roof and AC coil have been replaced. Updated lighting. Lots of new paint - this home is immaculate! Enjoy world class amenities in this 55+ active adult community with pools, gym, pickle ball, tennis, and so much more.
Zillow last checked: 8 hours ago
Listing updated: February 18, 2025 at 06:30am
Listed by:
Jane Lee 919-612-5205,
Jordan Lee Real Estate
Bought with:
Liz Toth, 289621
EXP Realty LLC
Source: Doorify MLS,MLS#: 10056889
Facts & features
Interior
Bedrooms & bathrooms
- Bedrooms: 3
- Bathrooms: 3
- Full bathrooms: 2
- 1/2 bathrooms: 1
Heating
- Central, Forced Air, Natural Gas
Cooling
- Central Air
Appliances
- Included: Dishwasher, Disposal, Dryer, Gas Cooktop, Gas Water Heater, Microwave, Range Hood, Refrigerator, Oven
- Laundry: Laundry Room, Main Level
Features
- Bathtub/Shower Combination, Ceiling Fan(s), Crown Molding, Double Vanity, Eat-in Kitchen, Entrance Foyer, High Ceilings, Kitchen Island, Living/Dining Room Combination, Pantry, Master Downstairs, Quartz Counters, Smooth Ceilings, Solar Tube(s), Tray Ceiling(s), Walk-In Closet(s), Walk-In Shower, Water Closet, Wired for Sound
- Flooring: Carpet, Ceramic Tile, Hardwood, Tile
- Windows: Blinds, Plantation Shutters
- Number of fireplaces: 1
- Fireplace features: Family Room, Gas Log
Interior area
- Total structure area: 2,482
- Total interior livable area: 2,482 sqft
- Finished area above ground: 2,482
- Finished area below ground: 0
Property
Parking
- Total spaces: 2
- Parking features: Attached, Driveway, Garage, Garage Door Opener, Garage Faces Front, Inside Entrance
- Attached garage spaces: 2
Features
- Levels: One
- Stories: 1
- Patio & porch: Covered, Front Porch, Glass Enclosed, Patio, Porch
- Exterior features: Rain Gutters
- Has private pool: Yes
- Pool features: Association, Community, Heated, In Ground, Indoor, Lap, Outdoor Pool, Pool/Spa Combo, Private, Salt Water
- Spa features: Community, Heated, In Ground
- Fencing: None
- Has view: Yes
- View description: Neighborhood
Lot
- Size: 8,276 sqft
- Dimensions: 88 x 110 x 63 x 110
- Features: Landscaped
Details
- Parcel number: 072500371633
- Special conditions: Standard
Construction
Type & style
- Home type: SingleFamily
- Architectural style: Ranch
- Property subtype: Single Family Residence, Residential
Materials
- Stone Veneer, Vinyl Siding
- Foundation: Slab
- Roof: Shingle
Condition
- New construction: No
- Year built: 2008
Details
- Builder name: Pulte Homes
Utilities & green energy
- Sewer: Public Sewer
- Water: Public
- Utilities for property: Cable Available, Electricity Connected, Natural Gas Connected, Sewer Connected, Water Connected, Underground Utilities
Community & neighborhood
Community
- Community features: Clubhouse, Curbs, Fitness Center, Park, Pool, Sidewalks, Street Lights, Suburban, Tennis Court(s)
Senior living
- Senior community: Yes
Location
- Region: Cary
- Subdivision: Carolina Preserve
HOA & financial
HOA
- Has HOA: Yes
- HOA fee: $300 monthly
- Amenities included: Barbecue, Basketball Court, Billiard Room, Clubhouse, Fitness Center, Game Court Exterior, Game Room, Indoor Pool, Landscaping, Maintenance Grounds, Management, Meeting Room, Park, Picnic Area, Pool, Recreation Facilities, Spa/Hot Tub, Sport Court, Tennis Court(s), Trail(s)
- Services included: Maintenance Grounds, Storm Water Maintenance
Other
Other facts
- Road surface type: Paved
Price history
| Date | Event | Price |
|---|---|---|
| 11/19/2024 | Sold | $763,000+0.4%$307/sqft |
Source: | ||
| 10/13/2024 | Pending sale | $760,000$306/sqft |
Source: | ||
| 10/7/2024 | Listed for sale | $760,000+49.6%$306/sqft |
Source: | ||
| 3/23/2020 | Sold | $508,000+2.6%$205/sqft |
Source: | ||
| 2/1/2020 | Pending sale | $495,000$199/sqft |
Source: NEST Realty #2299321 | ||
Public tax history
| Year | Property taxes | Tax assessment |
|---|---|---|
| 2024 | $5,288 +1.9% | $503,605 |
| 2023 | $5,187 +2% | $503,605 |
| 2022 | $5,086 | $503,605 |
Find assessor info on the county website
Neighborhood: Amberly
Nearby schools
GreatSchools rating
- 9/10North Chatham ElementaryGrades: PK-5Distance: 6.4 mi
- 4/10Margaret B. Pollard Middle SchoolGrades: 6-8Distance: 10.8 mi
- 8/10Northwood HighGrades: 9-12Distance: 15 mi
Schools provided by the listing agent
- Elementary: Chatham - N Chatham
- Middle: Chatham - Margaret B Pollard
- High: Chatham - Seaforth
Source: Doorify MLS. This data may not be complete. We recommend contacting the local school district to confirm school assignments for this home.
Get a cash offer in 3 minutes
Find out how much your home could sell for in as little as 3 minutes with a no-obligation cash offer.
Estimated market value
$791,100
Get a cash offer in 3 minutes
Find out how much your home could sell for in as little as 3 minutes with a no-obligation cash offer.
Estimated market value
$791,100
