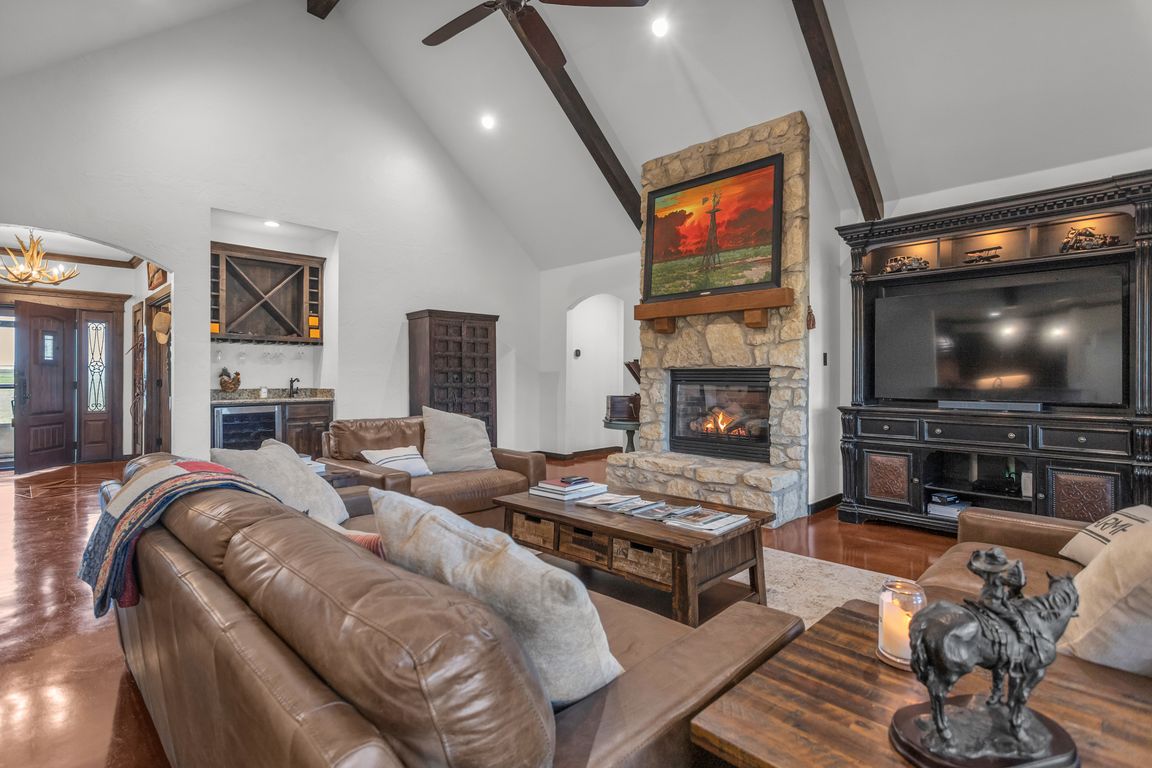
For sale
$1,799,000
4beds
3,280sqft
510 County Road 247, Valley View, TX 76272
4beds
3,280sqft
Farm, single family residence
Built in 2014
14 Acres
2 Attached garage spaces
$548 price/sqft
What's special
Covered hay barnStunning rock fireplaceStorm shelterSerene ranchlandElegant granite countertopsTranquil pondsBeautifully designed patios
Welcome to your dream retreat! Set on nearly 14 acres of serene ranchland (with an additional 32.22 acres available for purchase), this exquisite custom-built home masterfully combines luxury and country living. Featuring 4 spacious bedrooms and 3 bathrooms, this residence offers the perfect balance of comfort and style. Highlights include a ...
- 141 days |
- 246 |
- 6 |
Source: NTREIS,MLS#: 20942704
Travel times
Kitchen
Living Room
Primary Bedroom
Primary Bathroom
Zillow last checked: 7 hours ago
Listing updated: August 26, 2025 at 01:36pm
Listed by:
Wesley Hill 0716801 903-720-3150,
Berkshire HathawayHS PenFed TX 214-257-1111
Source: NTREIS,MLS#: 20942704
Facts & features
Interior
Bedrooms & bathrooms
- Bedrooms: 4
- Bathrooms: 4
- Full bathrooms: 3
- 1/2 bathrooms: 1
Primary bedroom
- Features: Ceiling Fan(s), Dual Sinks, En Suite Bathroom, Walk-In Closet(s)
- Level: First
- Dimensions: 15 x 19
Bedroom
- Features: Ceiling Fan(s), En Suite Bathroom
- Level: First
- Dimensions: 16 x 11
Bedroom
- Features: Ceiling Fan(s), En Suite Bathroom
- Level: First
- Dimensions: 12 x 12
Bedroom
- Features: Ceiling Fan(s)
- Level: Second
- Dimensions: 28 x 17
Primary bathroom
- Features: Built-in Features, Dual Sinks, En Suite Bathroom, Jetted Tub, Stone Counters, Sink, Separate Shower
- Level: First
- Dimensions: 11 x 14
Breakfast room nook
- Features: Built-in Features
- Level: First
- Dimensions: 15 x 7
Dining room
- Features: Ceiling Fan(s)
- Level: First
- Dimensions: 15 x 12
Other
- Features: Built-in Features, Dual Sinks, En Suite Bathroom, Hollywood Bath, Stone Counters
- Level: First
- Dimensions: 15 x 5
Other
- Features: Stone Counters
- Level: Second
- Dimensions: 12 x 4
Half bath
- Features: Granite Counters
- Level: First
- Dimensions: 7 x 5
Kitchen
- Features: Breakfast Bar, Built-in Features, Ceiling Fan(s), Granite Counters, Kitchen Island, Walk-In Pantry
- Level: First
- Dimensions: 15 x 12
Laundry
- Features: Built-in Features, Concrete Counters, Stone Counters, Utility Sink
- Level: First
- Dimensions: 16 x 7
Living room
- Features: Ceiling Fan(s), Fireplace
- Level: First
- Dimensions: 22 x 24
Office
- Features: Built-in Features, Ceiling Fan(s)
- Level: First
- Dimensions: 14 x 12
Heating
- Central, Electric, Propane
Cooling
- Attic Fan, Central Air, Ceiling Fan(s), Evaporative Cooling, Electric
Appliances
- Included: Built-In Refrigerator, Double Oven, Dryer, Dishwasher, Electric Oven, Gas Cooktop, Disposal, Microwave, Refrigerator, Vented Exhaust Fan, Washer, Wine Cooler
Features
- Built-in Features, Central Vacuum, Dry Bar, High Speed Internet, Kitchen Island, Open Floorplan, Pantry, Cable TV, Vaulted Ceiling(s), Walk-In Closet(s), Wired for Sound
- Flooring: Concrete, Wood
- Has basement: No
- Number of fireplaces: 2
- Fireplace features: Blower Fan, Insert, Free Standing, Gas Log, Gas Starter, Heatilator, Masonry, Stone, Wood Burning
Interior area
- Total interior livable area: 3,280 sqft
Video & virtual tour
Property
Parking
- Total spaces: 4
- Parking features: Garage, Garage Faces Side
- Attached garage spaces: 2
- Carport spaces: 2
- Covered spaces: 4
Accessibility
- Accessibility features: Accessible Full Bath, Accessible Bedroom, Customized Wheelchair Accessible, Accessible Kitchen, Accessible Doors, Accessible Entrance, Accessible Hallway(s)
Features
- Levels: Two,One
- Stories: 1
- Patio & porch: Covered
- Exterior features: Dog Run, Fire Pit, Lighting, Outdoor Living Area, Rain Gutters, Storage
- Pool features: None
- Fencing: Barbed Wire,Cross Fenced,Gate,Metal,Pipe,Wood
- Waterfront features: Creek
Lot
- Size: 14 Acres
Details
- Additional structures: Workshop, Barn(s), Stable(s)
- Parcel number: 146556
- Other equipment: Farm Equipment, Livestock Equipment, Other
- Horses can be raised: Yes
- Horse amenities: Barn, Hay Storage, Stock Pen(s), Stable(s), Tack Room
Construction
Type & style
- Home type: SingleFamily
- Architectural style: Ranch,Farmhouse
- Property subtype: Farm, Single Family Residence
Materials
- Brick, Rock, Stone, Wood Siding
- Foundation: Slab
- Roof: Composition
Condition
- Year built: 2014
Utilities & green energy
- Sewer: Aerobic Septic
- Water: Community/Coop
- Utilities for property: None, Septic Available, Separate Meters, Underground Utilities, Water Available, Cable Available
Green energy
- Energy efficient items: Appliances, Doors, HVAC, Insulation, Rain/Freeze Sensors, Thermostat, Water Heater, Windows
- Energy generation: Solar
- Water conservation: Water-Smart Landscaping
Community & HOA
Community
- Features: Sidewalks
- Security: Security System Owned, Security System, Fire Alarm, Security Gate, Smoke Detector(s), Security Service
- Subdivision: Garner B
HOA
- Has HOA: No
Location
- Region: Valley View
Financial & listing details
- Price per square foot: $548/sqft
- Tax assessed value: $495,605
- Annual tax amount: $5,590
- Date on market: 5/20/2025
- Road surface type: Gravel