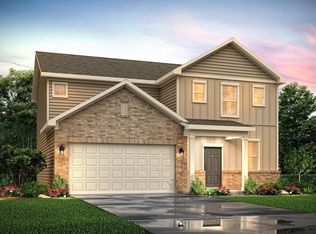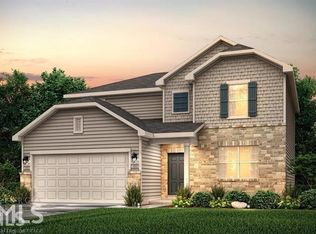Closed
$335,000
510 Curry Ridge Ct, Locust Grove, GA 30248
5beds
2,659sqft
Single Family Residence, Residential
Built in 2020
-- sqft lot
$331,400 Zestimate®
$126/sqft
$2,528 Estimated rent
Home value
$331,400
$298,000 - $371,000
$2,528/mo
Zestimate® history
Loading...
Owner options
Explore your selling options
What's special
Welcome to 510 Curry Ridge Court, a spacious 5-bedroom, 3-bathroom home with 2,659 square feet of well-designed living space, built in 2020. Freshly painted in a modern gray (completed 7/27), this move-in-ready home combines comfort, style, and smart technology. The open-concept layout includes a large living and dining area, a chef-inspired kitchen with granite countertops, 36" white cabinets, and full smart home features-including WiFi-controlled LED lighting throughout. All ceiling fans are equipped with remotes for added convenience. Enjoy outdoor living with a fully enclosed patio, a fenced backyard, a sliding screen garage door, and an epoxy-coated garage floor-perfect for entertaining or relaxing bug-free. With five flexible bedrooms, there's room for a home office, gym, guest space, or media room.
Zillow last checked: 8 hours ago
Listing updated: September 09, 2025 at 10:53pm
Listing Provided by:
Megan Mitchell,
Market South Properties, Inc.
Bought with:
Mandy Taconi Pitalo, 395208
Keller Williams Realty Atl North
Source: FMLS GA,MLS#: 7623907
Facts & features
Interior
Bedrooms & bathrooms
- Bedrooms: 5
- Bathrooms: 3
- Full bathrooms: 3
- Main level bathrooms: 1
- Main level bedrooms: 1
Primary bedroom
- Features: None
- Level: None
Bedroom
- Features: None
Primary bathroom
- Features: Double Vanity, Separate Tub/Shower, Soaking Tub
Dining room
- Features: Open Concept
Kitchen
- Features: Breakfast Bar, Cabinets Other, Eat-in Kitchen, Kitchen Island, Pantry Walk-In, Solid Surface Counters, View to Family Room
Heating
- Electric, Forced Air, Hot Water
Cooling
- Central Air
Appliances
- Included: Dishwasher, Disposal, Microwave, Refrigerator
- Laundry: Laundry Room, Upper Level
Features
- Double Vanity, Entrance Foyer, High Ceilings, High Ceilings 9 ft Lower, High Ceilings 9 ft Main, High Ceilings 9 ft Upper, High Speed Internet, Walk-In Closet(s)
- Flooring: Carpet, Laminate, Vinyl
- Windows: Double Pane Windows, Insulated Windows
- Basement: None
- Number of fireplaces: 1
- Fireplace features: Living Room
- Common walls with other units/homes: No Common Walls
Interior area
- Total structure area: 2,659
- Total interior livable area: 2,659 sqft
- Finished area above ground: 2,659
- Finished area below ground: 0
Property
Parking
- Total spaces: 2
- Parking features: Garage, Garage Door Opener, Kitchen Level
- Garage spaces: 2
Accessibility
- Accessibility features: None
Features
- Levels: Two
- Stories: 2
- Patio & porch: Patio, Screened
- Exterior features: Private Yard, Rear Stairs, No Dock
- Pool features: None
- Spa features: None
- Fencing: Back Yard,Fenced,Wood
- Has view: Yes
- View description: Other
- Waterfront features: None
- Body of water: None
Lot
- Features: Back Yard, Front Yard, Level, Other
Details
- Additional structures: None
- Parcel number: 096C01119000
- Other equipment: None
- Horse amenities: None
Construction
Type & style
- Home type: SingleFamily
- Architectural style: Traditional
- Property subtype: Single Family Residence, Residential
Materials
- Brick Front, Cement Siding, Concrete
- Foundation: Slab
- Roof: Composition
Condition
- Resale
- New construction: No
- Year built: 2020
Utilities & green energy
- Electric: 110 Volts
- Sewer: Public Sewer
- Water: Public
- Utilities for property: Cable Available, Electricity Available
Green energy
- Energy efficient items: Appliances, Thermostat, Windows
- Energy generation: None
Community & neighborhood
Security
- Security features: Carbon Monoxide Detector(s), Fire Alarm, Smoke Detector(s)
Community
- Community features: Homeowners Assoc, Sidewalks
Location
- Region: Locust Grove
- Subdivision: Laurel Creek
HOA & financial
HOA
- Has HOA: Yes
- HOA fee: $600 annually
- Services included: Maintenance Grounds
Other
Other facts
- Ownership: Other
- Road surface type: Asphalt
Price history
| Date | Event | Price |
|---|---|---|
| 9/5/2025 | Pending sale | $344,999+3%$130/sqft |
Source: | ||
| 9/4/2025 | Sold | $335,000-2.9%$126/sqft |
Source: | ||
| 8/6/2025 | Price change | $344,999-2.8%$130/sqft |
Source: | ||
| 7/30/2025 | Listed for sale | $355,000$134/sqft |
Source: | ||
| 7/29/2025 | Listing removed | $355,000$134/sqft |
Source: | ||
Public tax history
| Year | Property taxes | Tax assessment |
|---|---|---|
| 2024 | $4,677 +6.5% | $140,040 -8.3% |
| 2023 | $4,393 +11.7% | $152,640 +36.5% |
| 2022 | $3,934 +5.3% | $111,840 +8.1% |
Find assessor info on the county website
Neighborhood: 30248
Nearby schools
GreatSchools rating
- 2/10Bethlehem Elementary SchoolGrades: PK-5Distance: 0.3 mi
- 4/10Luella Middle SchoolGrades: 6-8Distance: 3.2 mi
- 4/10Luella High SchoolGrades: 9-12Distance: 3.1 mi
Schools provided by the listing agent
- Elementary: Bethlehem - Henry
- Middle: Luella
- High: Luella
Source: FMLS GA. This data may not be complete. We recommend contacting the local school district to confirm school assignments for this home.
Get a cash offer in 3 minutes
Find out how much your home could sell for in as little as 3 minutes with a no-obligation cash offer.
Estimated market value
$331,400
Get a cash offer in 3 minutes
Find out how much your home could sell for in as little as 3 minutes with a no-obligation cash offer.
Estimated market value
$331,400

