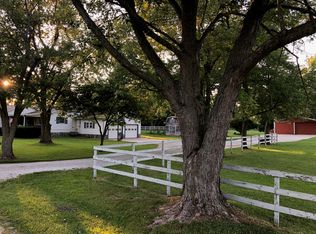Sold for $65,000
$65,000
510 Dawson Rd, Decatur, IL 62521
2beds
1,282sqft
Single Family Residence
Built in 1938
1 Acres Lot
$113,100 Zestimate®
$51/sqft
$967 Estimated rent
Home value
$113,100
$94,000 - $131,000
$967/mo
Zestimate® history
Loading...
Owner options
Explore your selling options
What's special
Same owner for the last 70+ years. This 2 bedroom, 1 bath ranch is located on a cul-de-sac in Meridian School District and nicely situated next to Macon County Conservation area. Enjoy the abundance of deer, wildlife and privacy. With an acre lot, the new owners can enjoy nightly bonfires, gardening, and the feel of country life at their fingertips. Lovely front porch has been turned into a sun room. Large living room with dining room option. Eat in kitchen with plenty of cabinetry. 1 car garage converted into additional room and could easily be converted back into a garage. Fireplace located in living room and wood burning stove located in family room. Laundry room located on main level. Home is not eligible for FHA or VA and is being sold "as is". House has been hooked up to city water. Windows replaced in 2004, Water Heater 2006, and roof estimated 2012.
Zillow last checked: 8 hours ago
Listing updated: August 01, 2025 at 08:37am
Listed by:
Nicole Pinkston 217-413-1426,
Vieweg RE/Better Homes & Gardens Real Estate-Service First
Bought with:
Tonya Feller, 475182789
Vieweg RE/Better Homes & Gardens Real Estate-Service First
Source: CIBR,MLS#: 6252565 Originating MLS: Central Illinois Board Of REALTORS
Originating MLS: Central Illinois Board Of REALTORS
Facts & features
Interior
Bedrooms & bathrooms
- Bedrooms: 2
- Bathrooms: 1
- Full bathrooms: 1
Bedroom
- Level: Main
- Length: 11
Bedroom
- Level: Main
- Length: 11
Family room
- Level: Main
- Dimensions: 16 x 16
Other
- Level: Main
Kitchen
- Level: Main
- Dimensions: 15 x 13
Laundry
- Level: Main
- Dimensions: 8 x 7
Living room
- Level: Main
- Dimensions: 29 x 11
Porch
- Level: Main
- Dimensions: 13 x 6
Sunroom
- Level: Main
- Dimensions: 7 x 12
Heating
- Forced Air, Gas
Cooling
- Window Unit(s)
Appliances
- Included: Gas Water Heater, Oven, Range, Refrigerator
- Laundry: Main Level
Features
- Fireplace, Main Level Primary
- Windows: Replacement Windows
- Basement: Unfinished,Full,Sump Pump
- Number of fireplaces: 2
- Fireplace features: Gas, Family/Living/Great Room, Wood Burning
Interior area
- Total structure area: 1,282
- Total interior livable area: 1,282 sqft
- Finished area above ground: 1,282
- Finished area below ground: 0
Property
Features
- Levels: One
- Stories: 1
- Patio & porch: Enclosed, Front Porch, Glass Enclosed, Patio
- Exterior features: Shed
Lot
- Size: 1 Acres
Details
- Additional structures: Shed(s)
- Parcel number: 171235301015
- Zoning: RES
- Special conditions: None
Construction
Type & style
- Home type: SingleFamily
- Architectural style: Ranch
- Property subtype: Single Family Residence
Materials
- Other
- Foundation: Basement
- Roof: Shingle
Condition
- Year built: 1938
Utilities & green energy
- Sewer: Septic Tank
- Water: Public
Community & neighborhood
Location
- Region: Decatur
Other
Other facts
- Road surface type: Gravel
Price history
| Date | Event | Price |
|---|---|---|
| 8/1/2025 | Sold | $65,000$51/sqft |
Source: | ||
| 6/21/2025 | Pending sale | $65,000$51/sqft |
Source: | ||
| 6/18/2025 | Listed for sale | $65,000$51/sqft |
Source: | ||
Public tax history
| Year | Property taxes | Tax assessment |
|---|---|---|
| 2024 | $1,539 | $23,000 -18.5% |
| 2023 | -- | $28,210 +4.8% |
| 2022 | -- | $26,913 +5.1% |
Find assessor info on the county website
Neighborhood: 62521
Nearby schools
GreatSchools rating
- 6/10Meridian Intermediate SchoolGrades: PK-5Distance: 11.6 mi
- 4/10Meridian Middle SchoolGrades: 6-8Distance: 6.9 mi
- 6/10Meridian High SchoolGrades: 9-12Distance: 6.9 mi
Schools provided by the listing agent
- District: Meridian Dist 15
Source: CIBR. This data may not be complete. We recommend contacting the local school district to confirm school assignments for this home.
Get pre-qualified for a loan
At Zillow Home Loans, we can pre-qualify you in as little as 5 minutes with no impact to your credit score.An equal housing lender. NMLS #10287.
