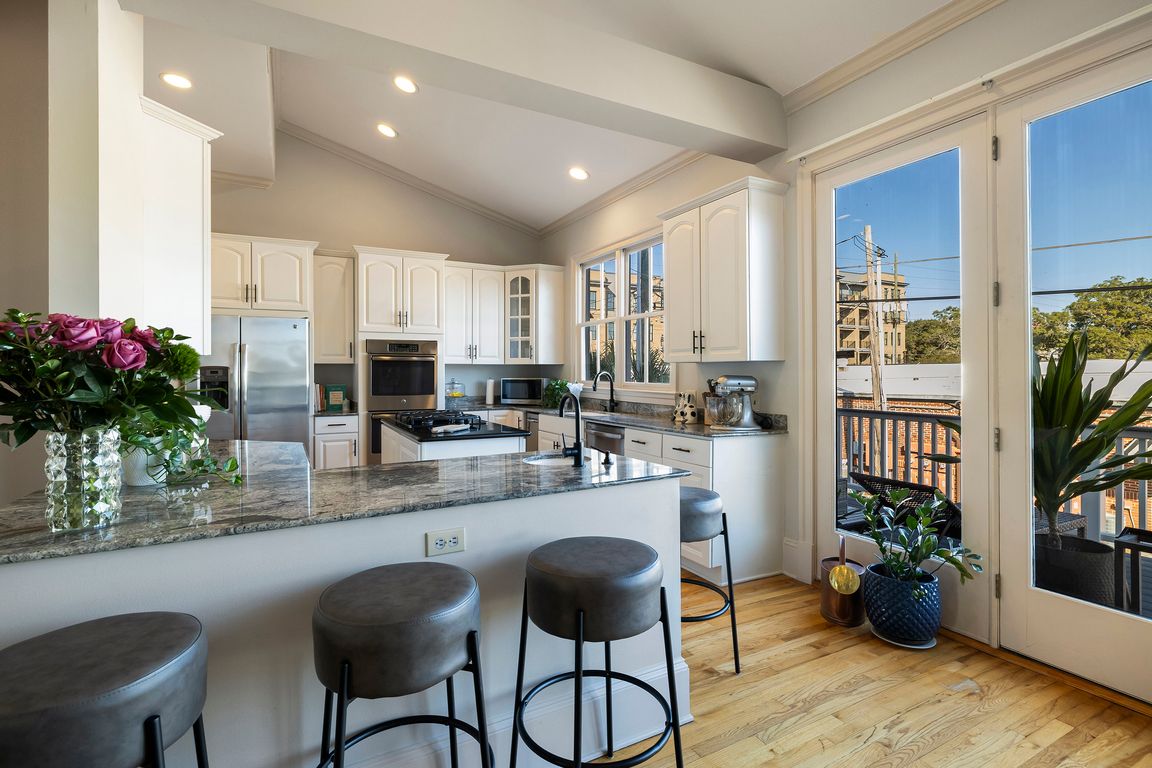
Active
$2,495,000
5beds
3,900sqft
510 E McDonough St, Savannah, GA 31401
5beds
3,900sqft
Single family residence
Built in 1999
2,883 sqft
4 Garage spaces
$640 price/sqft
What's special
Magnificent 4-story Crawford Square residence offering unparalleled multigenerational living in historic Savannah and can be used like a duplex with its current configuration. This stunning 5BD/5BA home features a 1,500sf four-car garage with elevator access, soaring ceilings with chef's kitchen and deck on the second floor, three bedrooms plus luxurious primary ...
- 31 days |
- 1,512 |
- 49 |
Source: Hive MLS,MLS#: SA339402 Originating MLS: Savannah Multi-List Corporation
Originating MLS: Savannah Multi-List Corporation
Travel times
Foyer
Parlor on Main Level
Second Parlor on Main Level
Kitchen
Breakfast Nook
Main Floor Deck
Landing
Primary Bedroom
Primary Bathroom
Bedroom 2
Bedroom 3
Kitchen 2 on Top Floor
Top Floor Living Room
Elevator Stops on All Floors
Top Floor Great Room
Top Floor Primary Bedroom
Top Floor Primary Bathroom
Top Floor Laundry Room
4 Car Garage
Carport
Zillow last checked: 7 hours ago
Listing updated: October 01, 2025 at 09:30am
Listed by:
Liza DiMarco 805-450-3795,
Compass Georgia LLC
Source: Hive MLS,MLS#: SA339402 Originating MLS: Savannah Multi-List Corporation
Originating MLS: Savannah Multi-List Corporation
Facts & features
Interior
Bedrooms & bathrooms
- Bedrooms: 5
- Bathrooms: 5
- Full bathrooms: 4
- 1/2 bathrooms: 1
Heating
- Central, Electric
Cooling
- Central Air, Electric
Appliances
- Included: Some Gas Appliances, Cooktop, Dishwasher, Electric Water Heater, Microwave, Range Hood, Dryer, Refrigerator, Washer
- Laundry: In Hall, Laundry Room, Upper Level, Washer Hookup, Dryer Hookup
Features
- Breakfast Bar, Breakfast Area, Ceiling Fan(s), Cathedral Ceiling(s), Double Vanity, Entrance Foyer, Elevator, Gourmet Kitchen, Garden Tub/Roman Tub, High Ceilings, Kitchen Island, Primary Suite, Pantry, Pull Down Attic Stairs, Separate Shower, Upper Level Primary, Vanity, Fireplace, Programmable Thermostat
- Windows: Double Pane Windows
- Basement: Exterior Entry,Full,Partially Finished
- Attic: Pull Down Stairs
- Number of fireplaces: 2
- Fireplace features: Gas, Great Room, Living Room
- Common walls with other units/homes: No Common Walls
Interior area
- Total interior livable area: 3,900 sqft
Video & virtual tour
Property
Parking
- Total spaces: 7
- Parking features: Detached, Underground, Garage, Garage Door Opener, Off Street, RearSideOff Street, Storage
- Garage spaces: 4
- Carport spaces: 3
- Covered spaces: 7
Features
- Patio & porch: Balcony, Deck, Patio
- Exterior features: Balcony, Courtyard, Deck, Patio
- Fencing: Masonry,Wrought Iron,Privacy,Yard Fenced
Lot
- Size: 2,883.67 Square Feet
- Features: Alley, Back Yard, City Lot, Garden, Historic District, Interior Lot, Level, Private, Public Road
Details
- Parcel number: 2001405004
- Zoning: BCI
- Zoning description: Commercial,Single Family
- Special conditions: Standard
Construction
Type & style
- Home type: SingleFamily
- Architectural style: Traditional
- Property subtype: Single Family Residence
Materials
- Block, Stucco
- Foundation: Block, Concrete Perimeter
- Roof: Asphalt,Rubber,Rolled/Hot Mop
Condition
- Year built: 1999
Utilities & green energy
- Sewer: Public Sewer
- Water: Public
- Utilities for property: Cable Available
Green energy
- Energy efficient items: Windows
Community & HOA
Community
- Features: Park, Shopping, Street Lights, Sidewalks, Curbs
- Subdivision: Historic Landmark District
HOA
- Has HOA: No
Location
- Region: Savannah
Financial & listing details
- Price per square foot: $640/sqft
- Tax assessed value: $2,053,000
- Annual tax amount: $10,132
- Date on market: 9/16/2025
- Listing terms: ARM,Cash,Conventional,1031 Exchange
- Inclusions: Alarm-Smoke/Fire, Ceiling Fans, Dryer, Refrigerator, Washer
- Ownership: Homeowner/Owner
- Road surface type: Paved