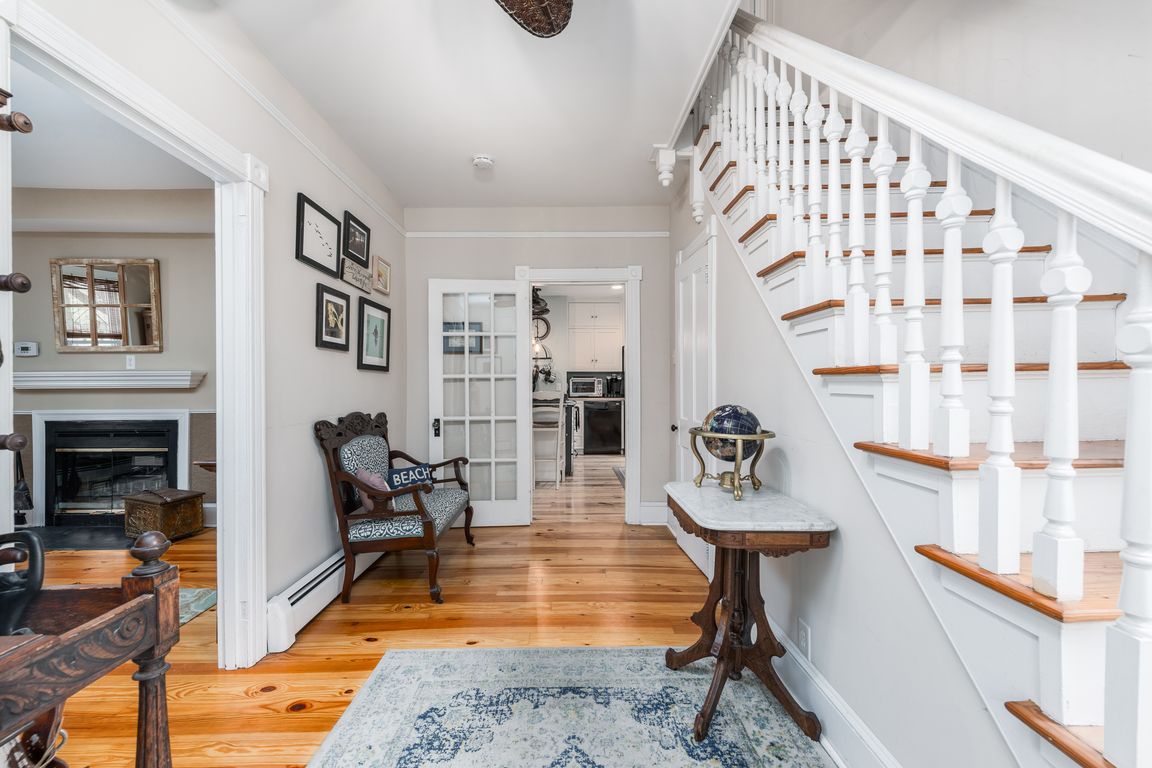
For salePrice cut: $110K (7/21)
$1,340,000
5beds
2,700sqft
510 Kings Hwy, Lewes, DE 19958
5beds
2,700sqft
Single family residence
Built in 1890
5,663 sqft
5 Open parking spaces
$496 price/sqft
What's special
Double sided fireplaceGenerously sized lotInviting floor planPrivate balconyThird floor primary suiteStainless steel appliancesFormal dining room
DELIGHTFULLY LEWES! Amazing character and authenticity welcome you to this ideally located in-town Lewes charmer! Features an inviting floor plan with 3 spacious levels, an updated kitchen with granite counters & stainless steel appliances that is open to the living room, formal dining room with double sided fireplace, 4 second floor ...
- 135 days
- on Zillow |
- 1,292 |
- 47 |
Source: Bright MLS,MLS#: DESU2083508
Travel times
Kitchen
Primary Bedroom
Dining Room
Zillow last checked: 7 hours ago
Listing updated: July 21, 2025 at 08:05am
Listed by:
Lee Ann Wilkinson 302-645-6664,
Berkshire Hathaway HomeServices PenFed Realty (302) 645-6661,
Listing Team: The Lee Ann Wilkinson Group
Source: Bright MLS,MLS#: DESU2083508
Facts & features
Interior
Bedrooms & bathrooms
- Bedrooms: 5
- Bathrooms: 6
- Full bathrooms: 5
- 1/2 bathrooms: 1
- Main level bathrooms: 1
Rooms
- Room types: Living Room, Dining Room, Primary Bedroom, Bedroom 2, Bedroom 3, Bedroom 4, Bedroom 5, Kitchen, Foyer, Laundry, Primary Bathroom, Full Bath, Half Bath
Primary bedroom
- Features: Attached Bathroom, Ceiling Fan(s), Flooring - HardWood, Walk-In Closet(s), Primary Bedroom - Sitting Area, Wet Bar, Balcony Access
- Level: Upper
Bedroom 2
- Features: Flooring - HardWood, Attached Bathroom
- Level: Upper
Bedroom 3
- Features: Flooring - HardWood, Ceiling Fan(s), Attached Bathroom
- Level: Upper
Bedroom 4
- Features: Attached Bathroom, Flooring - HardWood, Ceiling Fan(s)
- Level: Upper
Bedroom 5
- Features: Flooring - HardWood, Attached Bathroom
- Level: Upper
Primary bathroom
- Level: Upper
Dining room
- Features: Formal Dining Room, Flooring - HardWood, Fireplace - Wood Burning
- Level: Main
Foyer
- Features: Flooring - HardWood
- Level: Main
Other
- Features: Flooring - Tile/Brick
- Level: Upper
Other
- Features: Flooring - HardWood
- Level: Upper
Other
- Features: Flooring - Tile/Brick
- Level: Upper
Half bath
- Features: Flooring - HardWood
- Level: Main
Kitchen
- Features: Flooring - HardWood, Granite Counters, Kitchen - Electric Cooking, Ceiling Fan(s), Breakfast Bar
- Level: Main
Laundry
- Features: Flooring - HardWood
- Level: Main
Living room
- Features: Flooring - HardWood, Fireplace - Wood Burning, Ceiling Fan(s)
- Level: Main
Mud room
- Features: Flooring - HardWood
- Level: Main
Heating
- Baseboard, Central, ENERGY STAR Qualified Equipment, Heat Pump, Zoned, Electric, Oil
Cooling
- Air Purification System, Ceiling Fan(s), Central Air, Heat Pump, Multi Units, Zoned, Electric
Appliances
- Included: Dishwasher, Microwave, Water Heater, Disposal, Dryer, Oven/Range - Electric, Refrigerator, Stainless Steel Appliance(s), Washer, Electric Water Heater
- Laundry: Main Level, Laundry Room, Mud Room
Features
- 2nd Kitchen, Air Filter System, Built-in Features, Chair Railings, Formal/Separate Dining Room, Kitchen Island, Recessed Lighting, Soaking Tub, Spiral Staircase, Bathroom - Stall Shower, Bathroom - Tub Shower, Upgraded Countertops, Wainscotting, Ceiling Fan(s), Combination Kitchen/Living, Primary Bath(s)
- Flooring: Ceramic Tile, Hardwood
- Doors: Storm Door(s)
- Windows: Skylight(s), Screens, Storm Window(s), Window Treatments
- Basement: Interior Entry,Partial,Unfinished,Windows
- Number of fireplaces: 1
- Fireplace features: Double Sided, Wood Burning
Interior area
- Total structure area: 2,700
- Total interior livable area: 2,700 sqft
- Finished area above ground: 2,700
- Finished area below ground: 0
Property
Parking
- Total spaces: 5
- Parking features: Driveway, Private, Off Street
- Has uncovered spaces: Yes
Accessibility
- Accessibility features: None
Features
- Levels: Three
- Stories: 3
- Patio & porch: Deck, Patio
- Exterior features: Extensive Hardscape, Flood Lights
- Pool features: None
- Fencing: Full
Lot
- Size: 5,663 Square Feet
- Dimensions: 46.00 x 148.00
- Features: Corner Lot, Landscaped
Details
- Additional structures: Above Grade, Below Grade, Outbuilding
- Parcel number: 33508.11134.00
- Zoning: TN
- Special conditions: Standard
Construction
Type & style
- Home type: SingleFamily
- Architectural style: Victorian
- Property subtype: Single Family Residence
Materials
- CPVC/PVC, Cement Siding, Frame, HardiPlank Type, Stick Built, Wood Siding
- Foundation: Brick/Mortar, Crawl Space
- Roof: Metal
Condition
- New construction: No
- Year built: 1890
Utilities & green energy
- Electric: 200+ Amp Service
- Sewer: Public Sewer
- Water: Public
Community & HOA
Community
- Subdivision: None Available
HOA
- Has HOA: No
Location
- Region: Lewes
Financial & listing details
- Price per square foot: $496/sqft
- Tax assessed value: $28,700
- Annual tax amount: $1,407
- Date on market: 4/16/2025
- Listing agreement: Exclusive Right To Sell
- Listing terms: Cash,Conventional
- Ownership: Fee Simple
- Total actual rent: 22000