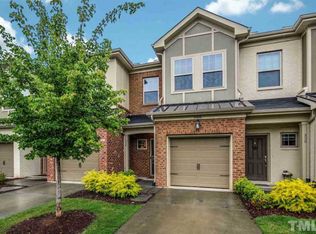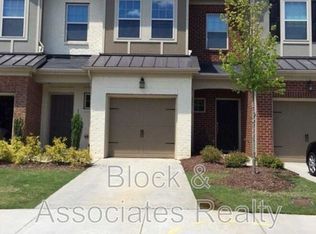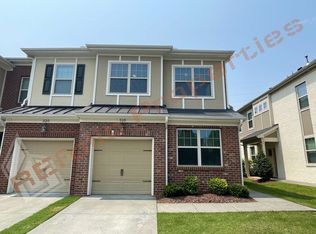WHAT A LOCATION! Very gently lived in 3 BR + 2.5 baths + loft TH w/1-car garage in RTP. Convenient to 1-40, I-540, 147, RTP, RDU & downtown Durham & Raleigh. Granite countertops, tile backsplash, SS appliances, plenty of 42" cabinets, island kitchen w/pendants & breakfast bar--perfect for entertaining & cooking, gas log fireplace, wood floors on 1st level. Laundry ROOM (not closet). Patio for grilling! This is a lovely community which includes a pool & walking trails. Parking lot across from this home.
This property is off market, which means it's not currently listed for sale or rent on Zillow. This may be different from what's available on other websites or public sources.



