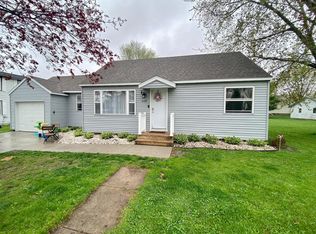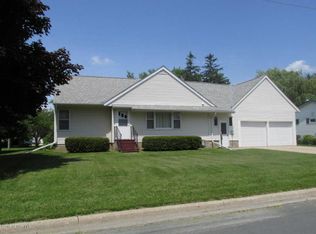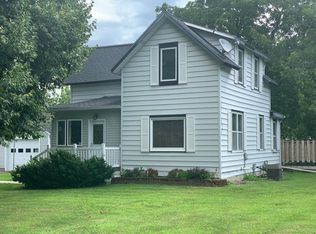Closed
$154,450
510 Main Ave N, Harmony, MN 55939
4beds
2,140sqft
Single Family Residence
Built in 1890
0.32 Acres Lot
$158,500 Zestimate®
$72/sqft
$1,795 Estimated rent
Home value
$158,500
Estimated sales range
Not available
$1,795/mo
Zestimate® history
Loading...
Owner options
Explore your selling options
What's special
Make this charming and cozy 4 bedroom, 2 bathroom home and move-in ready home your own or make it a great investment property! This beautiful home has been totally updated throughout. It features 4 bedrooms and 2 baths, a large kitchen with an eat in area, panty, a center island, breakfast bar, lots of cabinet space and a small deck off the kitchen, with open closet. The living room features a cozy fireplace and large bay window. There are 3 bedrooms, full bathroom and laundry on the upper level. The house has all new energy efficient windows, new floors throughout, new wiring with 200-amp service, new plumbing and a new roof put on in 2017. Large 2 car 576 SF - garage. Harmony has a lot to offer with a nice golf course, movie theater, grocery store, hardware store, bank and much more!
Zillow last checked: 8 hours ago
Listing updated: October 10, 2025 at 10:15pm
Listed by:
John T Nelson 507-216-1140,
RE/MAX Results
Bought with:
Deb Anderson
Keller Williams Premier Realty
Source: NorthstarMLS as distributed by MLS GRID,MLS#: 6504413
Facts & features
Interior
Bedrooms & bathrooms
- Bedrooms: 4
- Bathrooms: 2
- Full bathrooms: 1
- 3/4 bathrooms: 1
Bedroom 1
- Level: Main
- Area: 110 Square Feet
- Dimensions: 11x10
Bedroom 2
- Level: Upper
- Area: 170 Square Feet
- Dimensions: 17x10
Bedroom 3
- Level: Upper
- Area: 64 Square Feet
- Dimensions: 8x8
Bedroom 4
- Level: Upper
- Area: 240 Square Feet
- Dimensions: 16x15
Bathroom
- Level: Main
- Area: 48 Square Feet
- Dimensions: 8x6
Bathroom
- Level: Main
- Area: 64 Square Feet
- Dimensions: 8x8
Dining room
- Level: Main
- Area: 240 Square Feet
- Dimensions: 16x15
Kitchen
- Level: Main
- Area: 208 Square Feet
- Dimensions: 16x13
Living room
- Level: Main
- Area: 221 Square Feet
- Dimensions: 17x13
Heating
- Forced Air
Cooling
- Window Unit(s)
Appliances
- Included: Dishwasher, Dryer, Gas Water Heater, Microwave, Range, Refrigerator, Washer
Features
- Basement: Partial,Unfinished
- Number of fireplaces: 1
- Fireplace features: Electric
Interior area
- Total structure area: 2,140
- Total interior livable area: 2,140 sqft
- Finished area above ground: 1,672
- Finished area below ground: 0
Property
Parking
- Total spaces: 2
- Parking features: Detached, Gravel
- Garage spaces: 2
- Details: Garage Dimensions (24x24)
Accessibility
- Accessibility features: None
Features
- Levels: One and One Half
- Stories: 1
Lot
- Size: 0.32 Acres
- Dimensions: 110 x 140
- Features: Irregular Lot
Details
- Additional structures: Additional Garage
- Foundation area: 934
- Parcel number: 150016000
- Zoning description: Residential-Single Family
Construction
Type & style
- Home type: SingleFamily
- Property subtype: Single Family Residence
Materials
- Wood Siding, Stone
- Foundation: Stone
- Roof: Age 8 Years or Less
Condition
- Age of Property: 135
- New construction: No
- Year built: 1890
Utilities & green energy
- Electric: Circuit Breakers
- Gas: Natural Gas
- Sewer: City Sewer/Connected
- Water: City Water/Connected
Community & neighborhood
Location
- Region: Harmony
- Subdivision: Harmony Outlots
HOA & financial
HOA
- Has HOA: No
Price history
| Date | Event | Price |
|---|---|---|
| 10/10/2024 | Sold | $154,450-2.8%$72/sqft |
Source: | ||
| 9/20/2024 | Pending sale | $158,900$74/sqft |
Source: | ||
| 8/30/2024 | Price change | $158,900-4.2%$74/sqft |
Source: | ||
| 6/27/2024 | Price change | $165,900-2.4%$78/sqft |
Source: | ||
| 5/16/2024 | Price change | $170,000-4%$79/sqft |
Source: | ||
Public tax history
| Year | Property taxes | Tax assessment |
|---|---|---|
| 2024 | $1,604 +75.9% | $117,822 +2.4% |
| 2023 | $912 +57.8% | $115,100 +22.2% |
| 2022 | $578 -41.5% | $94,200 +137.9% |
Find assessor info on the county website
Neighborhood: 55939
Nearby schools
GreatSchools rating
- 7/10Fillmore Central Elementary SchoolGrades: PK-6Distance: 8.9 mi
- 4/10Fillmore Central Senior High SchoolGrades: 7-12Distance: 0.5 mi

Get pre-qualified for a loan
At Zillow Home Loans, we can pre-qualify you in as little as 5 minutes with no impact to your credit score.An equal housing lender. NMLS #10287.


