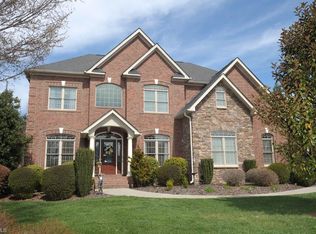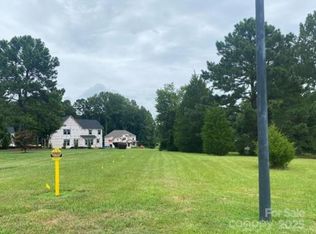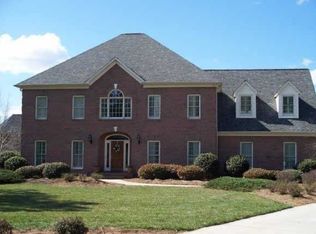Closed
$589,000
510 Muirfield Way, Salisbury, NC 28144
4beds
3,171sqft
Single Family Residence
Built in 2005
0.47 Acres Lot
$601,500 Zestimate®
$186/sqft
$2,665 Estimated rent
Home value
$601,500
$541,000 - $668,000
$2,665/mo
Zestimate® history
Loading...
Owner options
Explore your selling options
What's special
Move In Ready!! You will love the beautiful quality craftsmanship of this custom home located within highly sought after Crescent Golf and Country Club's Crescent Vistas section. Lovely landscaped yard with a well loved and cared for home to enjoy. This home has a finished bonus room and half bath above the garage and a gorgeous sunroom featuring a two-way gas log fireplace shared with the family room. This home is truly ready for it's next loving owner - to convey with the home will include the washer, dryer, refrigerator in the kitchen and refrigerator in the garage. You must see this home to appreciate it's beauty. Gas line easement to the right of home.
HOA website = https://www.crescentgolfcommunity.com/
Zillow last checked: 8 hours ago
Listing updated: October 16, 2024 at 02:20pm
Listing Provided by:
Rodney Queen rodneque@aol.com,
Lantern Realty & Development LLC
Bought with:
Lucas Jones
Carolina Landmark Realty
Source: Canopy MLS as distributed by MLS GRID,MLS#: 4123029
Facts & features
Interior
Bedrooms & bathrooms
- Bedrooms: 4
- Bathrooms: 3
- Full bathrooms: 2
- 1/2 bathrooms: 1
- Main level bedrooms: 4
Primary bedroom
- Features: Ceiling Fan(s), Tray Ceiling(s), Walk-In Closet(s)
- Level: Main
Bonus room
- Level: Upper
Sunroom
- Features: Ceiling Fan(s)
- Level: Main
Heating
- Natural Gas
Cooling
- Ceiling Fan(s), Central Air
Appliances
- Included: Dishwasher, Electric Oven, Microwave, Refrigerator, Tankless Water Heater, Washer/Dryer
- Laundry: Laundry Room, Main Level, Sink
Features
- Breakfast Bar, Pantry, Walk-In Closet(s)
- Flooring: Carpet, Tile, Wood
- Has basement: No
- Fireplace features: Gas
Interior area
- Total structure area: 3,171
- Total interior livable area: 3,171 sqft
- Finished area above ground: 3,171
- Finished area below ground: 0
Property
Parking
- Total spaces: 2
- Parking features: Circular Driveway, Driveway, Attached Garage, Garage Faces Side, Garage on Main Level
- Attached garage spaces: 2
- Has uncovered spaces: Yes
Features
- Levels: 1 Story/F.R.O.G.
- Patio & porch: Patio
- Pool features: Community
- Has view: Yes
- View description: Golf Course
Lot
- Size: 0.47 Acres
- Dimensions: 87 x 158 x 162 x 190
Details
- Parcel number: 326H061
- Zoning: GR6
- Special conditions: Standard
Construction
Type & style
- Home type: SingleFamily
- Property subtype: Single Family Residence
Materials
- Brick Full
- Foundation: Crawl Space
Condition
- New construction: No
- Year built: 2005
Utilities & green energy
- Sewer: Public Sewer
- Water: City
- Utilities for property: Cable Connected, Electricity Connected, Phone Connected, Underground Power Lines, Underground Utilities, Wired Internet Available
Community & neighborhood
Community
- Community features: Clubhouse, Golf, Street Lights, Tennis Court(s)
Location
- Region: Salisbury
- Subdivision: Crescent Vistas
HOA & financial
HOA
- Has HOA: Yes
- HOA fee: $820 annually
- Association name: Octavian Development
Other
Other facts
- Listing terms: Cash,Conventional,FHA,VA Loan
- Road surface type: Concrete, Paved
Price history
| Date | Event | Price |
|---|---|---|
| 10/16/2024 | Sold | $589,000$186/sqft |
Source: | ||
| 9/17/2024 | Price change | $589,000-1.6%$186/sqft |
Source: | ||
| 9/9/2024 | Price change | $598,500+1.6%$189/sqft |
Source: | ||
| 6/18/2024 | Listed for sale | $589,000$186/sqft |
Source: | ||
| 4/8/2024 | Pending sale | $589,000$186/sqft |
Source: | ||
Public tax history
| Year | Property taxes | Tax assessment |
|---|---|---|
| 2024 | $5,870 +4.1% | $471,512 |
| 2023 | $5,639 +16.3% | $471,512 +33.9% |
| 2022 | $4,847 | $352,007 |
Find assessor info on the county website
Neighborhood: Catawba
Nearby schools
GreatSchools rating
- 7/10H D Isenberg ElementaryGrades: PK-5Distance: 0.7 mi
- NAKnox Middle SchoolGrades: 6-8Distance: 1.5 mi
- 3/10Salisbury High SchoolGrades: 9-12Distance: 2.8 mi
Get a cash offer in 3 minutes
Find out how much your home could sell for in as little as 3 minutes with a no-obligation cash offer.
Estimated market value
$601,500
Get a cash offer in 3 minutes
Find out how much your home could sell for in as little as 3 minutes with a no-obligation cash offer.
Estimated market value
$601,500


