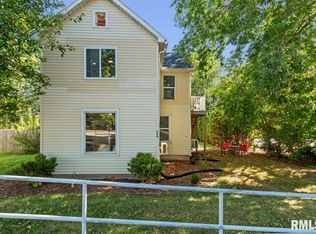This 4 Bedroom, 3 bath home in the Village of Dunlap is a MUST SEE! Fenced in yard, 2 car garage. Includes washer, dryer, fridge, stove/oven, microwave, and dishwasher! 3 large spacious living spaces with two fireplaces. All bedrooms have large closets and master has a walk in closet. Walking distance to Rock island trail. Dunlap school district. The sprawling space & storage in this home will wow you! All of the living space is on the main level w/the exception of one large upstairs bedroom. The main level offers 3 different living areas: a family room, a living room and a large recreation room with 2 sets ofFrench doors, plus it offers formal dining. Over 2700 SQFT, 4 bedrooms & 3 full bathrooms! Furnace replaced in 2018 Schedule your showing today!
This property is off market, which means it's not currently listed for sale or rent on Zillow. This may be different from what's available on other websites or public sources.

