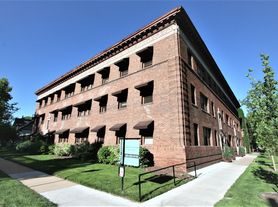Discover Modern Elegance in the Heart of Country Club! Prepare to be impressed by this stunning, residence, artfully designed for today's luxury lifestyle. Set on a beautifully landscaped lot, the home's striking two-story foyer and scalloped archways welcome you into an expansive main level ideal for both everyday living and grand entertaining. You will love: -Gourmet Kitchen: Chef-caliber appliances, oversized island, large pantry, and custom cabinetry -Elegant Dining & Living: Formal dining room plus multiple seating areas anchored by 2 hand picked Colorado river stone fireplaces and soaring ceilings -Front room for an office or extra main level TV room -Indoor-Outdoor Flow: Large deck and fully fenced, well-appointed landscaping with an outdoor fireplace perfect for al fresco gatherings from spring through fall. -Conveniently-located spacious mudroom connected to the garage offers ample storage for coats, backpacks, boots, and more! -Home Office: Generous second-floor workspace with built-in desks, ideal for remote work or study Retreat & Recharge: -4 bedrooms Upstairs, the second floor is dedicated to rest and relaxation: -Primary Suite: Spacious dual walk-in closets and a spa-style bath, and designer tile. Romeo and Juliet balcony overlooking backyard and outdoor fireplace -Guest Quarters: Two bright bedrooms sharing a modern bath plus a fourth bedroom with a private en-suite bathroom. Entertainer's Paradise: Descend to the professionally finished lower level to discover: -Recreation Room: Expansive space with commercial-grade ping-pong flooring -Wet Bar: Ready for cocktails, wine tasting, or movie-night snacks -Fitness Room: Dedicated gym area for workouts at home -Additional Suite: Guest bedroom with full bath featuring a jetted tub Located in Country Club, one of Denver's most desirable neighborhoods, and in East High School and Bromwell Elementary. Residential Rental License#: 2023-BFN-0042088
House for rent
$9,500/mo
510 N High St, Denver, CO 80218
5beds
5,013sqft
Price may not include required fees and charges.
Singlefamily
Available now
Dogs OK
Central air
In unit laundry
2 Attached garage spaces parking
Geothermal, fireplace
What's special
Guest quartersOutdoor fireplaceSpa-style bathModern bathLarge deckFitness roomPrimary suite
- 7 days
- on Zillow |
- -- |
- -- |
Travel times
Renting now? Get $1,000 closer to owning
Unlock a $400 renter bonus, plus up to a $600 savings match when you open a Foyer+ account.
Offers by Foyer; terms for both apply. Details on landing page.
Facts & features
Interior
Bedrooms & bathrooms
- Bedrooms: 5
- Bathrooms: 5
- Full bathrooms: 4
- 1/2 bathrooms: 1
Rooms
- Room types: Breakfast Nook
Heating
- Geothermal, Fireplace
Cooling
- Central Air
Appliances
- Included: Dishwasher, Disposal, Dryer, Microwave, Oven, Range, Refrigerator, Washer
- Laundry: In Unit
Features
- Breakfast Nook, Built-in Features, Eat-in Kitchen, Entrance Foyer, High Ceilings, In-Law Floorplan, Jack & Jill Bath, Kitchen Island, Open Floorplan, Pantry, Radon Mitigation System, Smart Lights, Smart Thermostat, Smart Window Coverings, Smoke Free, Walk-In Closet(s), Wet Bar, Wired for Data
- Flooring: Carpet, Tile, Wood
- Windows: Window Coverings
- Has basement: Yes
- Has fireplace: Yes
Interior area
- Total interior livable area: 5,013 sqft
Video & virtual tour
Property
Parking
- Total spaces: 2
- Parking features: Attached, Covered
- Has attached garage: Yes
- Details: Contact manager
Features
- Exterior features: , Architecture Style: Denver Square, Balcony, Barbecue, Breakfast Nook, Built-in Features, Eat-in Kitchen, Entrance Foyer, Flooring: Wood, Front Porch, Garden, Gas Grill, Heating system: Geothermal, High Ceilings, In Unit, In-Law Floorplan, Jack & Jill Bath, Kitchen Island, Lawn, Lighting, Open Floorplan, Pantry, Patio, Playground, Private Yard, Radon Mitigation System, Smart Lights, Smart Thermostat, Smart Window Coverings, Smoke Free, Walk-In Closet(s), Wet Bar, Wired for Data
Details
- Parcel number: 0511105012000
Construction
Type & style
- Home type: SingleFamily
- Property subtype: SingleFamily
Condition
- Year built: 2013
Community & HOA
Community
- Features: Playground
Location
- Region: Denver
Financial & listing details
- Lease term: Other
Price history
| Date | Event | Price |
|---|---|---|
| 9/26/2025 | Price change | $9,500-2.6%$2/sqft |
Source: Zillow Rentals | ||
| 8/16/2025 | Price change | $9,750-2.5%$2/sqft |
Source: Zillow Rentals | ||
| 7/30/2025 | Price change | $10,000-4.8%$2/sqft |
Source: Zillow Rentals | ||
| 7/1/2025 | Price change | $10,500-4.5%$2/sqft |
Source: Zillow Rentals | ||
| 6/16/2025 | Price change | $11,000-4.3%$2/sqft |
Source: Zillow Rentals | ||

