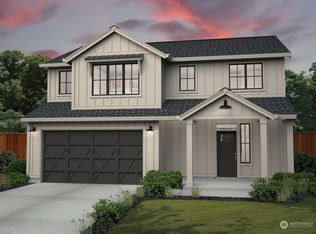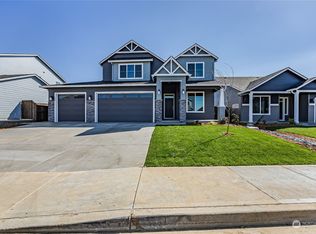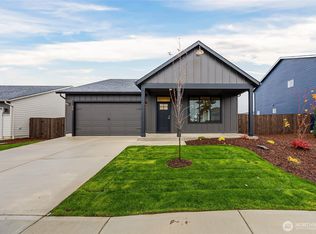Sold
Listed by:
Jasmine Lopez,
New Tradition Realty Inc
Bought with: BHGRE - Northwest Home Team
$485,905
510 Pagget Avenue, Winlock, WA 98596
4beds
1,781sqft
Single Family Residence
Built in 2024
7,405.2 Square Feet Lot
$489,300 Zestimate®
$273/sqft
$2,572 Estimated rent
Home value
$489,300
$421,000 - $568,000
$2,572/mo
Zestimate® history
Loading...
Owner options
Explore your selling options
What's special
Make the most out of single-level living in this 4-bed, 2-bath Baker floorplan w/ a 3-CAR GARAGE! Enjoy the open concept kitchen-dining-great room layout, perfect for entertaining. Custom alder cabinets, quartz countertops, luxury vinyl plank & LVT flooring, and a spacious lot. Owner's suite features soaking tub, shower, dual sinks & walk-in closet. Front landscape/sprinklers & large, covered patio. Heat Pump/A/C included, fiber-optic internet available, and 2-10 Home Warranty! On select homes, incentives are available for a limited time. Use of preferred lenders can trigger maximum incentives. Please contact agent.
Zillow last checked: 8 hours ago
Listing updated: February 15, 2025 at 04:02am
Listed by:
Jasmine Lopez,
New Tradition Realty Inc
Bought with:
Carley Gibson, 2000197
BHGRE - Northwest Home Team
Source: NWMLS,MLS#: 2272258
Facts & features
Interior
Bedrooms & bathrooms
- Bedrooms: 4
- Bathrooms: 2
- Full bathrooms: 2
- Main level bathrooms: 2
- Main level bedrooms: 4
Primary bedroom
- Level: Main
Bedroom
- Level: Main
Bedroom
- Level: Main
Bedroom
- Level: Main
Bathroom full
- Level: Main
Bathroom full
- Level: Main
Dining room
- Level: Main
Great room
- Level: Main
Kitchen without eating space
- Level: Main
Utility room
- Level: Main
Heating
- Fireplace(s), 90%+ High Efficiency, Forced Air, Heat Pump
Cooling
- 90%+ High Efficiency, Central Air, Heat Pump
Appliances
- Included: Dishwasher(s), Disposal, Microwave(s), Stove(s)/Range(s), Garbage Disposal, Water Heater: Electric Heat Pump, Water Heater Location: Garage
Features
- Bath Off Primary, Dining Room, High Tech Cabling, Walk-In Pantry
- Flooring: Laminate, Vinyl Plank, Carpet, Laminate Tile
- Windows: Double Pane/Storm Window
- Basement: None
- Number of fireplaces: 1
- Fireplace features: Electric, Main Level: 1, Fireplace
Interior area
- Total structure area: 1,781
- Total interior livable area: 1,781 sqft
Property
Parking
- Total spaces: 3
- Parking features: Attached Garage
- Attached garage spaces: 3
Features
- Levels: One
- Stories: 1
- Patio & porch: Bath Off Primary, Double Pane/Storm Window, Dining Room, Fireplace, High Tech Cabling, Laminate Tile, Walk-In Closet(s), Walk-In Pantry, Wall to Wall Carpet, Water Heater
Lot
- Size: 7,405 sqft
- Features: Curbs, Sidewalk, Fenced-Partially, Patio, Sprinkler System
- Topography: Level
Details
- Parcel number: 015634013122
- Zoning description: Jurisdiction: City
- Special conditions: Standard
Construction
Type & style
- Home type: SingleFamily
- Architectural style: Craftsman
- Property subtype: Single Family Residence
Materials
- Cement Planked, Stone
- Foundation: Concrete Ribbon, Poured Concrete
- Roof: Composition
Condition
- Under Construction
- New construction: Yes
- Year built: 2024
- Major remodel year: 2024
Details
- Builder name: New Tradition Homes
Utilities & green energy
- Electric: Company: Lewis County PUD
- Sewer: Sewer Connected, Company: City of Winlock
- Water: Public, Company: City of Winlock
Green energy
- Green verification: Northwest ENERGY STAR®
Community & neighborhood
Community
- Community features: CCRs, Park, Playground
Location
- Region: Winlock
- Subdivision: Winlock
HOA & financial
HOA
- HOA fee: $100 annually
Other
Other facts
- Listing terms: Cash Out,Conventional,FHA,USDA Loan,VA Loan
- Cumulative days on market: 237 days
Price history
| Date | Event | Price |
|---|---|---|
| 6/11/2025 | Listing removed | $499,900+2.9%$281/sqft |
Source: New Tradition Homes | ||
| 1/15/2025 | Sold | $485,905-2.8%$273/sqft |
Source: | ||
| 1/2/2025 | Pending sale | $499,900$281/sqft |
Source: | ||
| 12/11/2024 | Contingent | $499,900$281/sqft |
Source: | ||
| 12/6/2024 | Price change | $499,900-3.8%$281/sqft |
Source: | ||
Public tax history
Tax history is unavailable.
Neighborhood: 98596
Nearby schools
GreatSchools rating
- 4/10Winlock Miller Elementary SchoolGrades: PK-5Distance: 1.1 mi
- 4/10Winlock Middle SchoolGrades: 6-8Distance: 1.5 mi
- 4/10Winlock Senior High SchoolGrades: 9-12Distance: 1.5 mi
Schools provided by the listing agent
- Elementary: Winlock Miller Elem
- Middle: Winlock Mid
- High: Winlock Snr High
Source: NWMLS. This data may not be complete. We recommend contacting the local school district to confirm school assignments for this home.

Get pre-qualified for a loan
At Zillow Home Loans, we can pre-qualify you in as little as 5 minutes with no impact to your credit score.An equal housing lender. NMLS #10287.



