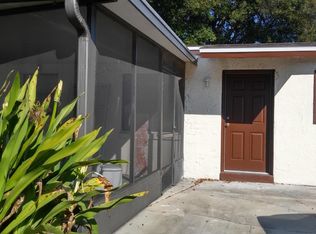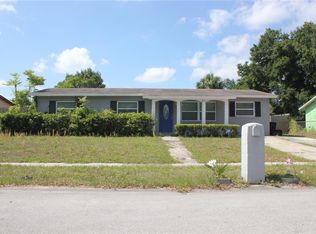Cozy & Convenient Living in the Heart of Altamonte Springs! Welcome to this charming and well-maintained 3-bedroom, 2-bathroom home offering just over 1,000 square feet of comfort and character. Tucked away in a peaceful neighborhood with a super low monthly HOA, this cozy retreat is perfect for first-time buyers, savvy investors, or anyone looking to enjoy the best of Central Florida living. Step inside to find a bright and welcoming layout with functional spaces that make the most of every square foot. The home features a warm, inviting atmosphere with ample natural light, an efficient kitchen, and a relaxing primary suite with a private bath. Enjoy the convenience of being just minutes from major shopping centers, local restaurants, state parks, and top-rated schools. Whether you’re heading to the beach, exploring nearby trails, or planning a day at Disney or Universal Studiosâ€â€both less than an hour awayâ€â€this location truly offers it all. Don’t miss your chance to own this hidden gem in one of Altamonte Springs unincorporated areas.
This property is off market, which means it's not currently listed for sale or rent on Zillow. This may be different from what's available on other websites or public sources.

