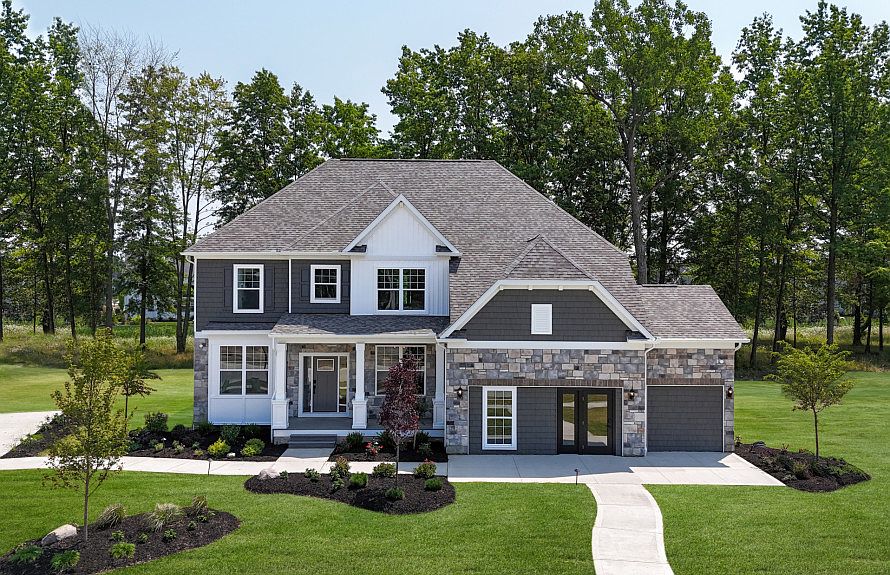Under Construction: Presenting an alluring, maintenance-free new home located in an exceptionally sought-after area, providing easy access to an array of amenities, picturesque parks, and lake views. The delightful Augusta showcases a generously sized owner’s suite on the main level, complete with a walk-in closet and a luxurious en-suite bathroom. The striking two-story gathering room features a magnificent two-story stone fireplace and impressive floor-to-ceiling windows. The kitchen is a culinary enthusiast's paradise, equipped with built-in appliances, elegant quartz countertops, and ample storage space. Additionally, the second floor offers a versatile flex room and loft, providing endless possibilities. Two supplementary bedrooms, a full bathroom, and abundant storage space complete the second floor. Don't miss this extraordinary opportunity to live in luxury within this highly coveted community.
New construction
$560,000
510 Port Side Dr, Avon Lake, OH 44012
3beds
2,404sqft
Townhouse, Condominium, Multi Family
Built in 2024
-- sqft lot
$-- Zestimate®
$233/sqft
$302/mo HOA
What's special
Versatile flex roomElegant quartz countertopsBuilt-in appliancesFloor-to-ceiling windowsStone fireplaceTwo-story gathering roomAbundant storage space
Call: (234) 402-4867
- 133 days |
- 183 |
- 3 |
Zillow last checked: 7 hours ago
Listing updated: October 08, 2025 at 04:40pm
Listing Provided by:
Matthew Suttle matt.suttle@pulte.com330-705-7536,
Keller Williams Chervenic Rlty
Source: MLS Now,MLS#: 5132473 Originating MLS: Akron Cleveland Association of REALTORS
Originating MLS: Akron Cleveland Association of REALTORS
Travel times
Schedule tour
Select your preferred tour type — either in-person or real-time video tour — then discuss available options with the builder representative you're connected with.
Facts & features
Interior
Bedrooms & bathrooms
- Bedrooms: 3
- Bathrooms: 3
- Full bathrooms: 2
- 1/2 bathrooms: 1
- Main level bathrooms: 2
- Main level bedrooms: 1
Primary bedroom
- Description: Flooring: Luxury Vinyl Tile
- Level: First
- Dimensions: 17 x 12
Bedroom
- Description: Flooring: Carpet
- Level: Second
- Dimensions: 11 x 14
Bedroom
- Description: Flooring: Carpet
- Level: Second
- Dimensions: 11 x 15
Primary bathroom
- Description: Flooring: Luxury Vinyl Tile
- Level: First
Bathroom
- Description: Flooring: Luxury Vinyl Tile
- Level: Second
Great room
- Description: Flooring: Luxury Vinyl Tile
- Level: First
- Dimensions: 16 x 17
Kitchen
- Description: Flooring: Luxury Vinyl Tile
- Level: First
Laundry
- Description: Flooring: Luxury Vinyl Tile
- Level: First
Library
- Description: Flooring: Carpet
- Level: First
- Dimensions: 14 x 10
Loft
- Description: Flooring: Carpet
- Level: Second
- Dimensions: 16 x 10
Heating
- Forced Air, Gas
Cooling
- Central Air
Appliances
- Included: Built-In Oven, Cooktop, Dishwasher, Disposal, Microwave
- Laundry: Electric Dryer Hookup, Main Level, Laundry Room, Laundry Tub, Sink
Features
- Has basement: No
- Number of fireplaces: 1
Interior area
- Total structure area: 2,404
- Total interior livable area: 2,404 sqft
- Finished area above ground: 2,404
Property
Parking
- Total spaces: 2
- Parking features: Attached, Driveway, Garage Faces Front, Garage, Garage Door Opener
- Attached garage spaces: 2
Features
- Levels: Two
- Stories: 2
- Patio & porch: Patio
Details
- Parcel number: TBD
- Special conditions: Builder Owned
Construction
Type & style
- Home type: Condo
- Architectural style: Multiplex
- Property subtype: Townhouse, Condominium, Multi Family
- Attached to another structure: Yes
Materials
- Batts Insulation, Blown-In Insulation, Frame, Shake Siding, Stone Veneer
- Foundation: Slab
- Roof: Asphalt
Condition
- New Construction
- New construction: Yes
- Year built: 2024
Details
- Builder name: Pulte Homes Of Ohio, Llc
- Warranty included: Yes
Utilities & green energy
- Sewer: Public Sewer
- Water: Public
Community & HOA
Community
- Features: Street Lights, Sidewalks
- Security: Carbon Monoxide Detector(s), Smoke Detector(s)
- Subdivision: Port Side
HOA
- Has HOA: Yes
- Services included: Association Management, Common Area Maintenance, Insurance, Maintenance Grounds, Reserve Fund, Snow Removal
- HOA fee: $924 annually
- HOA name: Port Side Hoa
- Second HOA fee: $225 monthly
Location
- Region: Avon Lake
Financial & listing details
- Price per square foot: $233/sqft
- Date on market: 6/18/2025
- Cumulative days on market: 132 days
- Listing terms: Cash,Conventional,FHA,VA Loan
About the community
Port Side by Pulte Homes offers a unique opportunity to own a new construction home in the exclusive Avon Lake Community. Located in the highly rated Avon Lake School District, Port Side is a quick drive to shopping, dining and everyday conveniences. Our 2-story homes and luxurious townhomes are built for the way you live.
Source: Pulte

