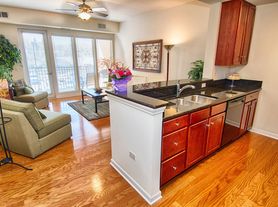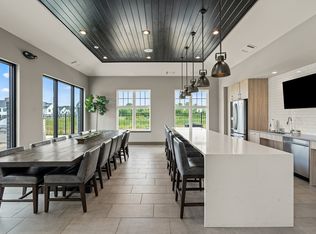Charming and Newly Updated 3-Bedroom Home for Rent in Elgin, IL
Welcome to 510 S Alfred Ave, a beautifully updated single-family home offering 3 spacious bedrooms, 1.5 bathrooms, and a detached 1-car garage. This home features a full unfinished basement perfect for extra storage or a future recreation area.
Enjoy a modern feel throughout with brand-new flooring, windows, doors, fresh paint, and updated kitchen and bathrooms. The remodeled kitchen includes contemporary cabinetry and fixtures, while both bathrooms have been refreshed for comfort and style.
Conveniently located near Route 20 and McLean Blvd, and just minutes from I-90, shopping, restaurants, and parks making it ideal for commuters and families alike.
Minimum 1-year lease. Credit score of 620+ required. All applicants 18 and older will be screened through SmartMove (TransUnion) for ResidentScore, Criminal Background Report, Credit Report, Eviction-Related Report, Income Insights Report, and Identity Check Report. Application fee: $47.00 per adult, paid by applicant after viewing property. A secure application link will be emailed upon request.
House for rent
$2,400/mo
510 S Alfred Ave, Elgin, IL 60123
3beds
1,125sqft
Price may not include required fees and charges.
Single family residence
Available now
No pets
Central air
In unit laundry
Detached parking
Forced air
What's special
Contemporary cabinetrySpacious bedroomsUpdated kitchenRemodeled kitchenFull unfinished basementBrand-new flooring
- 16 hours |
- -- |
- -- |
Travel times
Looking to buy when your lease ends?
Get a special Zillow offer on an account designed to grow your down payment. Save faster with up to a 6% match & an industry leading APY.
Offer exclusive to Foyer+; Terms apply. Details on landing page.
Facts & features
Interior
Bedrooms & bathrooms
- Bedrooms: 3
- Bathrooms: 2
- Full bathrooms: 1
- 1/2 bathrooms: 1
Heating
- Forced Air
Cooling
- Central Air
Appliances
- Included: Dishwasher, Dryer, Oven, Refrigerator, Washer
- Laundry: In Unit
Interior area
- Total interior livable area: 1,125 sqft
Property
Parking
- Parking features: Detached
- Details: Contact manager
Features
- Exterior features: Heating system: Forced Air
Details
- Parcel number: 0622278030
Construction
Type & style
- Home type: SingleFamily
- Property subtype: Single Family Residence
Community & HOA
Location
- Region: Elgin
Financial & listing details
- Lease term: 1 Year
Price history
| Date | Event | Price |
|---|---|---|
| 10/17/2025 | Listed for rent | $2,400$2/sqft |
Source: Zillow Rentals | ||
| 7/28/2025 | Sold | $220,000-8.3%$196/sqft |
Source: | ||
| 6/16/2025 | Contingent | $239,900$213/sqft |
Source: | ||
| 6/10/2025 | Price change | $239,900-4%$213/sqft |
Source: | ||
| 5/28/2025 | Listed for sale | $249,900+149.9%$222/sqft |
Source: | ||

