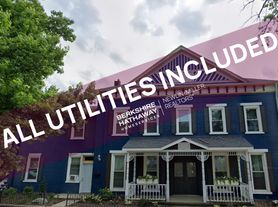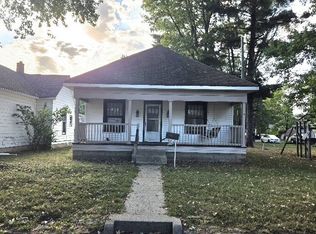This unit is available to be viewed by appointment. Please text your name and email address .
Offered for rent is a completely renovated 2 bedroom, 1 bath townhouse unit. This is the 2nd floor unit of a duplex in the historic Farrington Grove area of Terre Haute.
This unit is located within walking distance of the downtown restaurant and bar district. The unit has a street address of 510 S. Center Street. The downstairs unit has a separate street address of 512 S. Center Street.
The unit includes a large living room and a separate spacious dining room. The kitchen has been completely renovated with new appliances. The kitchen features a gas oven/range, an over-the-range microwave, a garbage disposal, a stainless steel dishwasher, and a stainless steel refrigerator. The kitchen cabinets are plentiful and include a built-in pantry unit. Additionally, the cabinets are taller than most to provide added storage.
The bathroom in this unit has been completely renovated as well with all new fixtures and tile. The bathroom is located off a hallway so both bedrooms have independent access to it.
The unit features classic wood moldings, 9 foot ceilings, and hardwood flooring throughout. The exterior front porch of the unit is off the living room at the front of the house. It is specious and includes a dedicated exterior power outlet.
The unit also has its own private basement that is completely separate from the basement of the downstairs unit. The unfinished basement provides plenty of storage. The basement houses a washer and dryer as well as a utility sink to help with your laundry needs. The basement is accessible from inside the unit.
There is a backyard that is shared with the downstairs tenants. There is an additional dedicated power outlet on the rear of the building for entertaining in the backyard.
This is a higher end property and the landlords will be sure to be commensurately attentive to your needs. Smoking is not allowed inside the units. Pets are negotiable. References employment history and credit check required. A one year lease with the first month's rent and full deposit are due at lease signing ($1800). This home is well maintained and the landlords will be quick to address any problems. As attentive landlords we are looking for tenants who will take of the property and be responsible.
The landlord will pay for the water sewer and trash pickup for the unit. Each unit will have their own blue trash bin that will be stored on the alley.
Tenant will be responsible for paying the electric and natural gas bill for the property. Though this unit is part of a duplex, the heating and central air conditioning systems are completely separate. Completely new HVAC units were installed in 2016. New windows have been installed throughout the home as well. These improvement add significantly to the units heating and
cooling efficiency.
Approximate room sizes are as follows:
East Bedroom 11'8" x 11'3"
West Bedroom 11'2" x 10'8"
Kitchen 7.5' x 17'
Bathroom 6.5' x 9.5'
Bath Hallway 3' x 8'
Dining Room 14.5' x 11.75'
Living Room 14.5' x 11.75'
Living Room Nook 8' x 7.5'
Pantry 5' x 6' with a 3' x 3' Entry
Front Porch 20' x 8'
Basement Large and Unfinished
Please call, text, or email and ask for Richard.
The landlord will pay for the water, sewer, and trash pickup for the unit. Each unit will have their own blue trash bin that will be stored on the alley. The landlord will also provide lawn maintenance. Tenant will be responsible for paying the electric and natural gas bill for the property.
Townhouse for rent
$950/mo
510 S Center St, Terre Haute, IN 47807
2beds
1,000sqft
Price may not include required fees and charges.
Townhouse
Available now
Cats, small dogs OK
Air conditioner, central air, ceiling fan
In unit laundry
Off street parking
Forced air
What's special
Private basementExterior front porchClassic wood moldingsSpacious dining roomNew appliancesStainless steel refrigeratorStainless steel dishwasher
- 31 days
- on Zillow |
- -- |
- -- |
Travel times
Renting now? Get $1,000 closer to owning
Unlock a $400 renter bonus, plus up to a $600 savings match when you open a Foyer+ account.
Offers by Foyer; terms for both apply. Details on landing page.
Facts & features
Interior
Bedrooms & bathrooms
- Bedrooms: 2
- Bathrooms: 1
- Full bathrooms: 1
Rooms
- Room types: Dining Room
Heating
- Forced Air
Cooling
- Air Conditioner, Central Air, Ceiling Fan
Appliances
- Included: Dishwasher, Disposal, Dryer, Microwave, Range Oven, Refrigerator, Washer
- Laundry: In Unit
Features
- Ceiling Fan(s), Storage
- Flooring: Hardwood
- Windows: Double Pane Windows
Interior area
- Total interior livable area: 1,000 sqft
Property
Parking
- Parking features: Off Street
- Details: Contact manager
Features
- Exterior features: Electricity not included in rent, Gas not included in rent, Guest parking, Heating system: Forced Air, Lawn, Living room, Stainless steel appliances, Vintage
Details
- Parcel number: 840628233008000002
Construction
Type & style
- Home type: Townhouse
- Property subtype: Townhouse
Condition
- Year built: 1890
Utilities & green energy
- Utilities for property: Cable Available
Building
Management
- Pets allowed: Yes
Community & HOA
Location
- Region: Terre Haute
Financial & listing details
- Lease term: 1 Year
Price history
| Date | Event | Price |
|---|---|---|
| 9/2/2025 | Listed for rent | $950$1/sqft |
Source: Zillow Rentals | ||
| 12/10/2024 | Listing removed | $950$1/sqft |
Source: Zillow Rentals | ||
| 11/21/2024 | Listed for rent | $950$1/sqft |
Source: Zillow Rentals | ||
| 11/6/2024 | Listing removed | $950$1/sqft |
Source: Zillow Rentals | ||
| 10/2/2024 | Listed for rent | $950+5.6%$1/sqft |
Source: Zillow Rentals | ||

