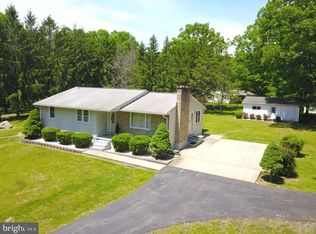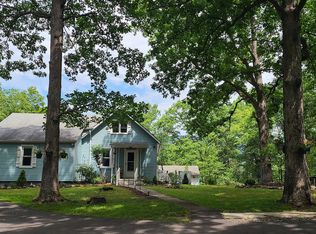Sold for $200,000 on 05/01/25
$200,000
510 S Valley View Ln, Keyser, WV 26726
3beds
1,409sqft
Single Family Residence
Built in 1978
1.01 Acres Lot
$200,100 Zestimate®
$142/sqft
$1,296 Estimated rent
Home value
$200,100
Estimated sales range
Not available
$1,296/mo
Zestimate® history
Loading...
Owner options
Explore your selling options
What's special
JUST WHAT YOU HAVE BEEN WAITING FOR - THIS IS A VERY NICE RANCH STYLE HOME ON OVER 1 ACRE - FEATURES A NICE LOT - PAVED CIRCULAR DRIVEWAY WITH EASY ACCESS INTO A LARGE DETACHED 2 CAR GARAGE WITH AMPLE STORAGE - THE HOME FEATURES 2 FULL BATHS - 3 NICE SIZE BEDROOMS - FORMAL DINING ROOM AREA - LARGE KITCHEN WITH LOTS OF CABINETS AND A BREAKFAST BAR - FAMILY OWNED FOR THE PAST 40 YRS - THIS HOME IS A GEM - NICE LOCATION CLOSE TO ALL AMMENITIES KEYSER HAS TO OFFER - SELLERS PERFER TO SELL HOME FURNISHED BUT NOT AN ASOLUTE MUST - DO NOT MISS THIS HOME - LARGE CLOSETS - CENTRAL AIR - TRIPLE PANE WINDOWS - PATIO WITH A DECK - 2 DETACHED STORAGE SHEDS - KITCHEN LEVEL LAUNDRY. REAR CORNER OF GARAGE NEEDS SOME REPAIR. PROPERTY TAXES SUBJECT TO CHANGE WITH NEW OWNERSHIP.
Zillow last checked: 8 hours ago
Listing updated: May 06, 2025 at 11:40am
Listed by:
Dennis Murray 240-580-0379,
Century 21 Potomac West
Bought with:
Mary Cox, WV0023210
Berkshire Hathaway HomeServices PenFed Realty
Source: Bright MLS,MLS#: WVMI2003248
Facts & features
Interior
Bedrooms & bathrooms
- Bedrooms: 3
- Bathrooms: 2
- Full bathrooms: 2
- Main level bathrooms: 2
- Main level bedrooms: 3
Bedroom 1
- Features: Flooring - Carpet
- Level: Main
- Area: 132 Square Feet
- Dimensions: 12 x 11
Bedroom 2
- Features: Flooring - Carpet
- Level: Main
- Area: 132 Square Feet
- Dimensions: 12 x 11
Bedroom 3
- Features: Flooring - Carpet
- Level: Main
- Area: 81 Square Feet
- Dimensions: 9 x 9
Dining room
- Features: Flooring - Carpet
- Level: Main
- Area: 140 Square Feet
- Dimensions: 14 x 10
Kitchen
- Features: Flooring - Ceramic Tile
- Level: Main
- Area: 196 Square Feet
- Dimensions: 14 x 14
Living room
- Features: Flooring - Carpet
- Level: Main
- Area: 247 Square Feet
- Dimensions: 19 x 13
Heating
- Baseboard, Electric
Cooling
- Central Air, Ceiling Fan(s), Electric
Appliances
- Included: Dryer, Exhaust Fan, Refrigerator, Cooktop, Washer, Water Heater, Electric Water Heater
- Laundry: Main Level
Features
- Attic, Bathroom - Stall Shower, Bathroom - Tub Shower, Ceiling Fan(s), Crown Molding, Dining Area, Kitchen - Country, Primary Bath(s), Dry Wall, Paneled Walls
- Flooring: Carpet, Ceramic Tile
- Doors: Storm Door(s)
- Windows: Triple Pane Windows, Window Treatments
- Has basement: No
- Has fireplace: No
Interior area
- Total structure area: 1,409
- Total interior livable area: 1,409 sqft
- Finished area above ground: 1,409
- Finished area below ground: 0
Property
Parking
- Total spaces: 2
- Parking features: Garage Faces Front, Asphalt, Circular Driveway, Detached, Driveway
- Garage spaces: 2
- Has uncovered spaces: Yes
- Details: Garage Sqft: 720
Accessibility
- Accessibility features: None
Features
- Levels: One
- Stories: 1
- Patio & porch: Deck
- Exterior features: Sidewalks
- Pool features: None
- Has view: Yes
- View description: Limited, Valley
Lot
- Size: 1.01 Acres
- Dimensions: 210 x 210
- Features: Wooded
Details
- Additional structures: Above Grade, Below Grade, Outbuilding
- Parcel number: 06 16002300020000
- Zoning: 101
- Special conditions: Standard
Construction
Type & style
- Home type: SingleFamily
- Architectural style: Ranch/Rambler
- Property subtype: Single Family Residence
Materials
- Aluminum Siding
- Foundation: Block, Crawl Space
- Roof: Asphalt
Condition
- Excellent
- New construction: No
- Year built: 1978
Utilities & green energy
- Electric: 200+ Amp Service
- Sewer: Public Sewer
- Water: Public
Community & neighborhood
Location
- Region: Keyser
- Subdivision: New Creek
- Municipality: New Creek
Other
Other facts
- Listing agreement: Exclusive Right To Sell
- Listing terms: Cash,Conventional,FHA,USDA Loan,VA Loan
- Ownership: Fee Simple
- Road surface type: Black Top
Price history
| Date | Event | Price |
|---|---|---|
| 5/1/2025 | Sold | $200,000-11.1%$142/sqft |
Source: | ||
| 3/20/2025 | Pending sale | $224,900$160/sqft |
Source: | ||
| 3/3/2025 | Listed for sale | $224,900$160/sqft |
Source: | ||
| 3/2/2025 | Contingent | $224,900$160/sqft |
Source: | ||
| 2/27/2025 | Listed for sale | $224,900+476.7%$160/sqft |
Source: | ||
Public tax history
| Year | Property taxes | Tax assessment |
|---|---|---|
| 2024 | $455 +3.9% | $58,140 +2.5% |
| 2023 | $438 | $56,700 |
| 2022 | $438 | $56,700 |
Find assessor info on the county website
Neighborhood: 26726
Nearby schools
GreatSchools rating
- 3/10Keyser Primary / Middle SchoolGrades: 5-8Distance: 1.5 mi
- 7/10Keyser High SchoolGrades: 9-12Distance: 1.1 mi
Schools provided by the listing agent
- District: Mineral County Schools
Source: Bright MLS. This data may not be complete. We recommend contacting the local school district to confirm school assignments for this home.

Get pre-qualified for a loan
At Zillow Home Loans, we can pre-qualify you in as little as 5 minutes with no impact to your credit score.An equal housing lender. NMLS #10287.

