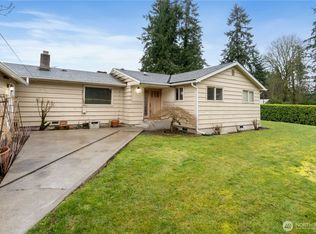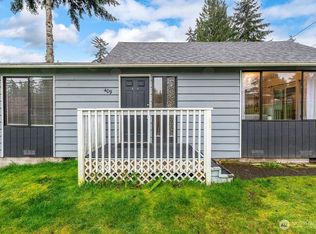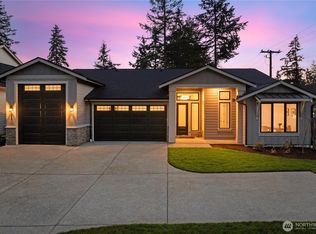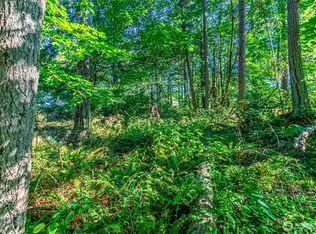Sold
Listed by:
Jill Ellingson,
Windermere Abode
Bought with: COMPASS
$595,000
510 SW 368th Street, Federal Way, WA 98023
5beds
2,670sqft
Single Family Residence
Built in 1966
0.34 Acres Lot
$590,600 Zestimate®
$223/sqft
$3,844 Estimated rent
Home value
$590,600
$543,000 - $638,000
$3,844/mo
Zestimate® history
Loading...
Owner options
Explore your selling options
What's special
Bring your vision and unlock the potential in this spacious 5-bdrm, 2.25-bath split-entry home. With 2,670 sq ft of living space on a fully fenced 15,000 sq ft lot, there’s room to refresh, reimagine, and make it your own. Hardwood floors, two fireplaces, and a finished daylight basement offer flexibility, while the layout provides multiple living areas, and bonus rooms for work, play, or guests. Outside, enjoy garden space, RV parking, and an attached two-car garage. Tucked on a quiet street w/ easy access to schools, shopping, parks, and commuter routes—this one checks all the boxes for space, location, and long-term upside. Whether you're an investor, a renovator, or a buyer looking to build equity, this home is ready to be transformed.
Zillow last checked: 8 hours ago
Listing updated: July 25, 2025 at 04:04am
Listed by:
Jill Ellingson,
Windermere Abode
Bought with:
Andrei Balta, 135529
COMPASS
Source: NWMLS,MLS#: 2375194
Facts & features
Interior
Bedrooms & bathrooms
- Bedrooms: 5
- Bathrooms: 3
- Full bathrooms: 1
- 3/4 bathrooms: 1
- 1/2 bathrooms: 1
- Main level bathrooms: 2
- Main level bedrooms: 3
Primary bedroom
- Level: Main
Bedroom
- Level: Main
Bedroom
- Level: Lower
Bedroom
- Level: Lower
Bedroom
- Level: Main
Bathroom three quarter
- Level: Main
Bathroom full
- Level: Main
Other
- Level: Lower
Den office
- Level: Lower
Dining room
- Level: Main
Entry hall
- Level: Split
Kitchen without eating space
- Level: Main
Living room
- Level: Main
Rec room
- Level: Lower
Utility room
- Level: Lower
Heating
- Fireplace, Forced Air, Natural Gas
Cooling
- None
Appliances
- Included: Dishwasher(s), Refrigerator(s), Stove(s)/Range(s), Water Heater: Gas, Water Heater Location: Lower Level Den
Features
- Bath Off Primary, Dining Room
- Flooring: Hardwood, Laminate, Vinyl, Carpet
- Basement: Daylight,Finished
- Number of fireplaces: 2
- Fireplace features: Wood Burning, Lower Level: 1, Main Level: 1, Fireplace
Interior area
- Total structure area: 2,670
- Total interior livable area: 2,670 sqft
Property
Parking
- Total spaces: 2
- Parking features: Driveway, Attached Garage, RV Parking
- Attached garage spaces: 2
Features
- Levels: Multi/Split
- Entry location: Split
- Patio & porch: Bath Off Primary, Dining Room, Fireplace, Water Heater, Wired for Generator
- Has view: Yes
- View description: Territorial
Lot
- Size: 0.34 Acres
- Features: Paved, Cable TV, Deck, Fenced-Fully, High Speed Internet, Patio, RV Parking
- Topography: Level
- Residential vegetation: Garden Space
Details
- Parcel number: 3021049100
- Special conditions: Standard
- Other equipment: Wired for Generator
Construction
Type & style
- Home type: SingleFamily
- Property subtype: Single Family Residence
Materials
- Wood Siding
- Foundation: Poured Concrete
- Roof: Composition
Condition
- Year built: 1966
Utilities & green energy
- Sewer: Septic Tank
- Water: Public
Community & neighborhood
Location
- Region: Federal Way
- Subdivision: Federal Way
Other
Other facts
- Listing terms: Cash Out,Conventional,FHA,Rehab Loan,VA Loan
- Cumulative days on market: 4 days
Price history
| Date | Event | Price |
|---|---|---|
| 6/24/2025 | Sold | $595,000$223/sqft |
Source: | ||
| 5/19/2025 | Pending sale | $595,000$223/sqft |
Source: | ||
| 5/15/2025 | Listed for sale | $595,000$223/sqft |
Source: | ||
Public tax history
| Year | Property taxes | Tax assessment |
|---|---|---|
| 2024 | $5,746 +1.8% | $568,000 +10.5% |
| 2023 | $5,643 +3.2% | $514,000 -7.4% |
| 2022 | $5,467 +8.4% | $555,000 +25% |
Find assessor info on the county website
Neighborhood: 98023
Nearby schools
GreatSchools rating
- 4/10Illahee Middle SchoolGrades: 5-8Distance: 0.4 mi
- 3/10Todd Beamer High SchoolGrades: 9-12Distance: 1.2 mi
- 3/10Enterprise Elementary SchoolGrades: PK-5Distance: 1 mi
Schools provided by the listing agent
- Elementary: Enterprise Elem
- Middle: Illahee Jnr High
- High: Todd Beamer High
Source: NWMLS. This data may not be complete. We recommend contacting the local school district to confirm school assignments for this home.

Get pre-qualified for a loan
At Zillow Home Loans, we can pre-qualify you in as little as 5 minutes with no impact to your credit score.An equal housing lender. NMLS #10287.
Sell for more on Zillow
Get a free Zillow Showcase℠ listing and you could sell for .
$590,600
2% more+ $11,812
With Zillow Showcase(estimated)
$602,412


