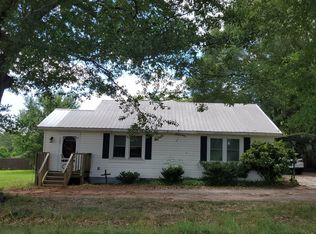Sold for $245,000
$245,000
510 Sheriff Mill Rd, Easley, SC 29642
3beds
1,264sqft
Single Family Residence, Residential
Built in ----
0.55 Acres Lot
$-- Zestimate®
$194/sqft
$1,837 Estimated rent
Home value
Not available
Estimated sales range
Not available
$1,837/mo
Zestimate® history
Loading...
Owner options
Explore your selling options
What's special
Back on the market at no fault to seller. WoW! Here's your chance to own a fully renovated 3 bedroom, 2 bath home on over half an acre with a 35x28 detached shop + a one car carport and flex space off carport for storage, etc! NO HOA! Fenced back yard. New roof and new HVAC 2019. New paint and flooring throughout 2019. Renovated bathrooms and kitchen- spend your hard earned money on more fun things than expensive home renovations. Enjoy the versatility of the GIANT detached shop- repair cars, make a man cave, start a hobby, store excess...the sky's the limit. There is room for at least 2-3 cars. Two garage doors- one opens into the backyard. This home is move in ready! Circular driveway with HUGE mature Oak trees in the front yard. Taxes were only $811.06 for 2022! 10 minutes to Downtown Easley and The Silos! Easy access to your every day needs on 123 and 153. 25 Minutes to Clemson University and less than 30 minutes to Downtown Greenville. Home is on septic and city water. There is an old well on property, but has a concrete cover. Additional Tax ID: R0089225. This one won't last long, schedule your showing today.
Zillow last checked: 8 hours ago
Listing updated: April 27, 2023 at 02:05pm
Listed by:
Stacie Thompson 864-770-5197,
RE/MAX Moves Fountain Inn
Bought with:
Leslie Bell
Weichert Realty-Shaun & Shari
Source: Greater Greenville AOR,MLS#: 1494329
Facts & features
Interior
Bedrooms & bathrooms
- Bedrooms: 3
- Bathrooms: 2
- Full bathrooms: 2
- Main level bathrooms: 2
- Main level bedrooms: 3
Primary bedroom
- Area: 169
- Dimensions: 13 x 13
Bedroom 2
- Area: 221
- Dimensions: 17 x 13
Bedroom 3
- Area: 130
- Dimensions: 13 x 10
Primary bathroom
- Features: Full Bath, Shower Only, Walk-In Closet(s)
- Level: Main
Family room
- Area: 169
- Dimensions: 13 x 13
Kitchen
- Area: 169
- Dimensions: 13 x 13
Heating
- Electric
Cooling
- Electric
Appliances
- Included: Cooktop, Dishwasher, Electric Oven, Microwave, Electric Water Heater
- Laundry: 1st Floor, Walk-in, Stackable Accommodating, Laundry Room
Features
- Ceiling Fan(s), Walk-In Closet(s), Pantry
- Flooring: Carpet, Laminate
- Windows: Vinyl/Aluminum Trim, Window Treatments
- Basement: None
- Has fireplace: No
- Fireplace features: None
Interior area
- Total structure area: 1,264
- Total interior livable area: 1,264 sqft
Property
Parking
- Total spaces: 3
- Parking features: Detached, Workshop in Garage, Yard Door, Courtyard Entry, Carport, Circular Driveway, Gravel
- Garage spaces: 3
- Has carport: Yes
- Has uncovered spaces: Yes
Features
- Levels: One
- Stories: 1
- Fencing: Fenced
Lot
- Size: 0.55 Acres
- Features: 1/2 - Acre
- Topography: Level
Details
- Parcel number: 502708888101
Construction
Type & style
- Home type: SingleFamily
- Architectural style: Bungalow
- Property subtype: Single Family Residence, Residential
Materials
- Vinyl Siding
- Foundation: Crawl Space
- Roof: Composition
Utilities & green energy
- Sewer: Public Sewer
- Water: Public
Community & neighborhood
Community
- Community features: None
Location
- Region: Easley
- Subdivision: None
Price history
| Date | Event | Price |
|---|---|---|
| 4/27/2023 | Sold | $245,000-2%$194/sqft |
Source: | ||
| 3/25/2023 | Contingent | $249,900$198/sqft |
Source: | ||
| 3/22/2023 | Price change | $249,9000%$198/sqft |
Source: | ||
| 3/15/2023 | Listed for sale | $250,000$198/sqft |
Source: | ||
| 3/6/2023 | Pending sale | $250,000$198/sqft |
Source: | ||
Public tax history
| Year | Property taxes | Tax assessment |
|---|---|---|
| 2008 | -- | $3,320 |
| 2007 | -- | $3,320 |
Find assessor info on the county website
Neighborhood: 29642
Nearby schools
GreatSchools rating
- 4/10Forest Acres Elementary SchoolGrades: PK-5Distance: 2 mi
- 4/10Richard H. Gettys Middle SchoolGrades: 6-8Distance: 3.3 mi
- 6/10Easley High SchoolGrades: 9-12Distance: 0.8 mi
Schools provided by the listing agent
- Elementary: West End
- Middle: Richard H. Gettys
- High: Easley
Source: Greater Greenville AOR. This data may not be complete. We recommend contacting the local school district to confirm school assignments for this home.

Get pre-qualified for a loan
At Zillow Home Loans, we can pre-qualify you in as little as 5 minutes with no impact to your credit score.An equal housing lender. NMLS #10287.
