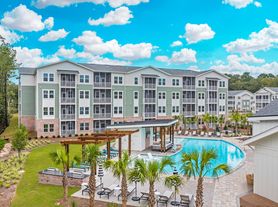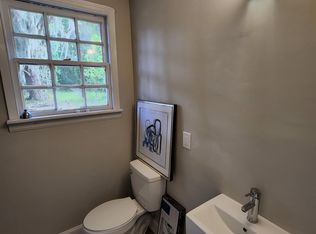Stunning 5-Bedroom, 2.5-Bath Home Available Now!
Welcome to this spacious and beautifully designed home offering over 2,500 sq. ft. of comfortable living space. The open-concept floor plan creates a bright and inviting atmosphere, perfect for both everyday living and entertaining.
Enjoy a separate formal dining room ideal for family meals and gatherings. The kitchen is a chef's dream, featuring stainless steel appliances, ample cabinet storage, a walk-in pantry, and a cozy breakfast area with doors that open onto a screened-in back porchperfect for morning coffee or evening relaxation.
The living room is filled with natural light, creating a warm and welcoming space. An additional office or bedroom is conveniently located on the main floor, providing flexibility to suit your needs.
Upstairs, the spacious master suite boasts a tray ceiling, laminate wood flooring, and a luxurious master bath with dual vanities, a separate tub and shower, and a generous walk-in closet. The secondary bedrooms are all generously sized with plenty of closet space. The laundry room is also located on the second level and offers excellent cabinet and counter space for added convenience.
Additional features include a two-car garage, a charming front porch, an oversized fenced backyard, and a screened-in porchideal for relaxing or entertaining guests.
Located in a friendly community with amenities such as a pool, playground, and sidewalks, this beautiful home truly is a must-see!
House for rent
$3,200/mo
510 Stonebridge Cir, Savannah, GA 31419
5beds
2,500sqft
Price may not include required fees and charges.
Single family residence
Available now
-- Pets
-- A/C
-- Laundry
-- Parking
-- Heating
What's special
Oversized fenced backyardOpen-concept floor planCharming front porchStainless steel appliancesSeparate formal dining roomWalk-in pantryCozy breakfast area
- 5 days |
- -- |
- -- |
Travel times
Looking to buy when your lease ends?
Consider a first-time homebuyer savings account designed to grow your down payment with up to a 6% match & 3.83% APY.
Facts & features
Interior
Bedrooms & bathrooms
- Bedrooms: 5
- Bathrooms: 2
- Full bathrooms: 2
Features
- Walk In Closet
Interior area
- Total interior livable area: 2,500 sqft
Property
Parking
- Details: Contact manager
Features
- Exterior features: Walk In Closet
Details
- Parcel number: 11008D07055
Construction
Type & style
- Home type: SingleFamily
- Property subtype: Single Family Residence
Community & HOA
Location
- Region: Savannah
Financial & listing details
- Lease term: Contact For Details
Price history
| Date | Event | Price |
|---|---|---|
| 10/14/2025 | Listed for rent | $3,200+4.9%$1/sqft |
Source: Zillow Rentals | ||
| 8/16/2023 | Listing removed | -- |
Source: Zillow Rentals | ||
| 7/11/2023 | Listed for rent | $3,050+17.3%$1/sqft |
Source: Zillow Rentals | ||
| 6/17/2022 | Listing removed | -- |
Source: Zillow Rental Network Premium | ||
| 6/13/2022 | Price change | $2,600-18.8%$1/sqft |
Source: Zillow Rental Network Premium | ||

