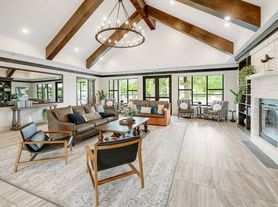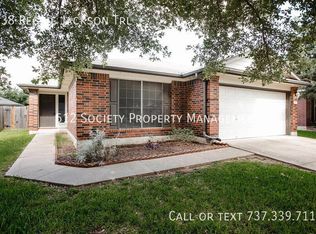Brand new home available for lease in the sought-after Brooklands subdivision. This modern residence features a full set of appliances, including a refrigerator, washer, and dryer for your convenience. Additional highlights include an energy-efficient tankless water heater, in-ground irrigation system to maintain the landscaping effortlessly, and full rain gutters for optimal water management. Ideally located within walking distance to Ray Elementary and Farley Middle School, making it perfect for families seeking quality education nearby. Experience comfortable, contemporary living in a prime location. Contact us today to schedule a private tour.
House for rent
$1,895/mo
510 Timber Brook Dr, Hutto, TX 78634
3beds
1,355sqft
Price may not include required fees and charges.
Singlefamily
Available now
Dogs OK
Central air, electric
Electric dryer hookup laundry
2 Attached garage spaces parking
Natural gas, central
What's special
Energy-efficient tankless water heaterFull set of appliancesIn-ground irrigation systemFull rain gutters
- 45 days |
- -- |
- -- |
Travel times
Looking to buy when your lease ends?
Consider a first-time homebuyer savings account designed to grow your down payment with up to a 6% match & 3.83% APY.
Facts & features
Interior
Bedrooms & bathrooms
- Bedrooms: 3
- Bathrooms: 2
- Full bathrooms: 2
Heating
- Natural Gas, Central
Cooling
- Central Air, Electric
Appliances
- Included: Dishwasher, Disposal, Microwave, Range, WD Hookup
- Laundry: Electric Dryer Hookup, Hookups, Inside, Main Level
Features
- Double Vanity, Electric Dryer Hookup, Exhaust Fan, Kitchen Island, Open Floorplan, Pantry, Primary Bedroom on Main, WD Hookup, Walk-In Closet(s)
- Flooring: Carpet
Interior area
- Total interior livable area: 1,355 sqft
Property
Parking
- Total spaces: 2
- Parking features: Attached, Driveway, Garage, Covered
- Has attached garage: Yes
- Details: Contact manager
Features
- Stories: 1
- Exterior features: Contact manager
- Has view: Yes
- View description: Contact manager
Details
- Parcel number: R143010060N0021
Construction
Type & style
- Home type: SingleFamily
- Property subtype: SingleFamily
Materials
- Roof: Composition
Condition
- Year built: 2025
Community & HOA
Location
- Region: Hutto
Financial & listing details
- Lease term: Negotiable
Price history
| Date | Event | Price |
|---|---|---|
| 9/18/2025 | Price change | $1,895-2.8%$1/sqft |
Source: Unlock MLS #9528601 | ||
| 9/11/2025 | Price change | $1,950-2.3%$1/sqft |
Source: Unlock MLS #9528601 | ||
| 8/29/2025 | Price change | $1,995-2.7%$1/sqft |
Source: Unlock MLS #9528601 | ||
| 8/25/2025 | Sold | -- |
Source: Agent Provided | ||
| 8/23/2025 | Listed for rent | $2,050$2/sqft |
Source: Unlock MLS #9528601 | ||

