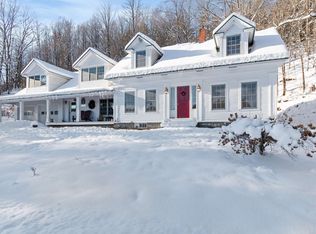Closed
Listed by:
Tony Walton,
New England Landmark Realty LTD 802-233-4107
Bought with: KW Vermont - Barre
$625,000
510 Tucker Road, Calais, VT 05667
3beds
2,096sqft
Farm
Built in 2007
17 Acres Lot
$686,600 Zestimate®
$298/sqft
$3,522 Estimated rent
Home value
$686,600
$645,000 - $728,000
$3,522/mo
Zestimate® history
Loading...
Owner options
Explore your selling options
What's special
Welcome to your new home in beautiful Calais! Nestled on 17 acres of lush landscape with mountain views, this 2007 Farmhouse Post n Beam style home offers a truly unique and inviting charm. Step inside and instantly feel the warmth of wide pine plank flooring, Marvin Doors & Windows, and plenty of natural light throughout. Enjoy cozy nights by the wood stove or radiant heat while entertaining guests in the expansive great-room. With 2096 square feet of finished space plus 1268 SQFT unfinished walkout basement there is plenty of room to grow into your dream home. Outside you'll find a writers/artist studio cabin, apple orchard, plum & pear trees, berry bushes, raspberries blueberries and hops for a true Vermont experience. The wrap around porch makes it easy to enjoy nature from one side and entertain on the other with its generous outdoor living area - perfect for summer gatherings or just relaxing and taking in all that this special property has to offer. Plus you’ll have peace of mind knowing that this home comes equipped with an NTI propane boiler plus generator ready hookup electrical - making it possible for modern conveniences no matter what Mother Nature throws at us! This 3 bedroom 3 bathroom property is situated near Chickering Bog trails giving you access to even more outdoor activities right outside your door! Don't wait any longer - come make this house your forever home today!
Zillow last checked: 8 hours ago
Listing updated: July 20, 2023 at 06:01am
Listed by:
Tony Walton,
New England Landmark Realty LTD 802-233-4107
Bought with:
Bethany Pombar
KW Vermont - Barre
Source: PrimeMLS,MLS#: 4955372
Facts & features
Interior
Bedrooms & bathrooms
- Bedrooms: 3
- Bathrooms: 4
- Full bathrooms: 2
- 1/2 bathrooms: 1
- 1/4 bathrooms: 1
Heating
- Propane, Multi Fuel, Wood, Hot Water, In Floor, Zoned, Radiant, Wood Stove, Wall Furnace
Cooling
- None
Appliances
- Included: Propane Water Heater, Water Heater off Boiler
- Laundry: 2nd Floor Laundry
Features
- Cathedral Ceiling(s), Dining Area, Kitchen Island, Kitchen/Family, Primary BR w/ BA, Indoor Storage, Walk-In Closet(s)
- Flooring: Wood
- Basement: Climate Controlled,Concrete,Concrete Floor,Daylight,Full,Interior Stairs,Storage Space,Walkout,Interior Access,Exterior Entry,Basement Stairs,Walk-Out Access
- Attic: Attic with Hatch/Skuttle
Interior area
- Total structure area: 3,364
- Total interior livable area: 2,096 sqft
- Finished area above ground: 2,096
- Finished area below ground: 0
Property
Parking
- Parking features: Crushed Stone, Gravel, Driveway, Off Street, Unpaved
- Has uncovered spaces: Yes
Features
- Levels: Two
- Stories: 2
- Patio & porch: Porch
- Exterior features: Deck
- Has view: Yes
- View description: Mountain(s)
Lot
- Size: 17 Acres
- Features: Country Setting, Hilly, Level, Open Lot, Recreational, Sloped, Steep Slope, Trail/Near Trail, Walking Trails, Wooded
Details
- Additional structures: Outbuilding
- Parcel number: 12003710944
- Zoning description: Residential
Construction
Type & style
- Home type: SingleFamily
- Property subtype: Farm
Materials
- Wood Frame, Clapboard Exterior
- Foundation: Concrete
- Roof: Metal,Standing Seam
Condition
- New construction: No
- Year built: 2007
Utilities & green energy
- Electric: Circuit Breakers, Generator Ready, On-Site
- Sewer: Mound Septic, On-Site Septic Exists, Private Sewer
- Utilities for property: Satellite Internet
Community & neighborhood
Security
- Security features: Hardwired Smoke Detector
Location
- Region: Plainfield
Other
Other facts
- Road surface type: Gravel
Price history
| Date | Event | Price |
|---|---|---|
| 7/19/2023 | Sold | $625,000+4.2%$298/sqft |
Source: | ||
| 6/5/2023 | Contingent | $600,000$286/sqft |
Source: | ||
| 6/2/2023 | Listed for sale | $600,000$286/sqft |
Source: | ||
Public tax history
| Year | Property taxes | Tax assessment |
|---|---|---|
| 2024 | -- | $329,900 |
| 2023 | -- | $329,900 |
| 2022 | -- | $329,900 |
Find assessor info on the county website
Neighborhood: 05667
Nearby schools
GreatSchools rating
- NACalais Elementary SchoolGrades: PK-6Distance: 0.9 mi
- 5/10Twinfield Usd #33Grades: PK-12Distance: 4 mi
Schools provided by the listing agent
- Elementary: Calais Elementary School
- Middle: U-32
- High: U32 High School
- District: Washington Central
Source: PrimeMLS. This data may not be complete. We recommend contacting the local school district to confirm school assignments for this home.

Get pre-qualified for a loan
At Zillow Home Loans, we can pre-qualify you in as little as 5 minutes with no impact to your credit score.An equal housing lender. NMLS #10287.
