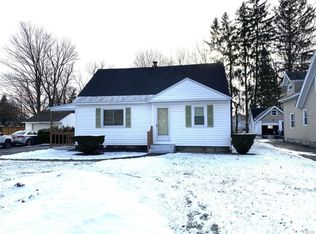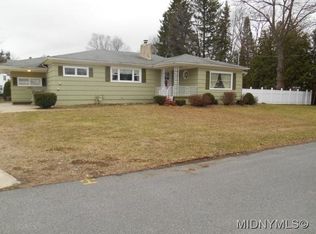Closed
$200,000
510 Wellesley Rd, Rome, NY 13440
4beds
1,852sqft
Single Family Residence
Built in 1943
9,583.2 Square Feet Lot
$205,000 Zestimate®
$108/sqft
$1,971 Estimated rent
Home value
$205,000
$176,000 - $238,000
$1,971/mo
Zestimate® history
Loading...
Owner options
Explore your selling options
What's special
Welcome to 510 Wellesley Road — a charming and spacious 4 bed, 2 bath Cape Cod in one of Rome’s most peaceful neighborhoods!! This well-maintained home features replacement luxury vinyl flooring throughout, a first-floor laundry room, and a flexible floorplan perfect for a growing household or multi-use living. The kitchen flows into a bright dining space and cozy living area, one full first floor bath and one large first floor bedroom - while the upstairs provides a shared full bathroom with three additional spacious bedrooms! A SUPERB FLOORPLAN! A bonus heated basement offers additional room for a home office, gym, or custom design and plans of your own choosing! Enjoy a nice backyard ideal for gatherings, gardening, familial fun or quiet relaxation. With 1,852 sq ft of space and a 0.22-acre lot, this home delivers comfort, convenience, and value. Property updates and highlights include but are not limited to: NEWER furnace (5 YO), NEWER hot water tank (5 YO), BRAND NEW back deck, NEWER siding on back and side, BRAND NEW roof and more!
Zillow last checked: 8 hours ago
Listing updated: July 30, 2025 at 03:26pm
Listed by:
Dana Chirillo 315-525-3740,
River Hills Properties LLC Barn
Bought with:
Dana Chirillo, 10301223918
River Hills Properties LLC Barn
Source: NYSAMLSs,MLS#: S1618513 Originating MLS: Mohawk Valley
Originating MLS: Mohawk Valley
Facts & features
Interior
Bedrooms & bathrooms
- Bedrooms: 4
- Bathrooms: 2
- Full bathrooms: 2
- Main level bathrooms: 1
- Main level bedrooms: 1
Heating
- Gas, Baseboard, Hot Water
Cooling
- Window Unit(s)
Appliances
- Included: Dishwasher, Electric Oven, Electric Range, Gas Water Heater, Microwave
- Laundry: Main Level
Features
- Ceiling Fan(s), Separate/Formal Dining Room, Eat-in Kitchen, Kitchen Island, Pantry, Bedroom on Main Level
- Flooring: Laminate, Luxury Vinyl, Varies
- Basement: Full
- Has fireplace: No
Interior area
- Total structure area: 1,852
- Total interior livable area: 1,852 sqft
Property
Parking
- Total spaces: 1
- Parking features: Detached, Garage
- Garage spaces: 1
Accessibility
- Accessibility features: Accessible Bedroom
Features
- Levels: Two
- Stories: 2
- Patio & porch: Deck, Patio
- Exterior features: Blacktop Driveway, Deck, Patio, Private Yard, See Remarks
Lot
- Size: 9,583 sqft
- Dimensions: 60 x 158
- Features: Rectangular, Rectangular Lot, Residential Lot
Details
- Parcel number: 30130124205200010040000000
- Special conditions: Standard
Construction
Type & style
- Home type: SingleFamily
- Architectural style: Cape Cod
- Property subtype: Single Family Residence
Materials
- Vinyl Siding
- Foundation: Block
- Roof: Asphalt,Architectural,Shingle
Condition
- Resale
- Year built: 1943
Utilities & green energy
- Electric: Circuit Breakers
- Sewer: Connected
- Water: Connected, Public
- Utilities for property: High Speed Internet Available, Sewer Connected, Water Connected
Community & neighborhood
Location
- Region: Rome
- Subdivision: Bloomfield Park 3rd Reall
Other
Other facts
- Listing terms: Cash
Price history
| Date | Event | Price |
|---|---|---|
| 7/30/2025 | Sold | $200,000$108/sqft |
Source: | ||
| 7/8/2025 | Pending sale | $200,000+101%$108/sqft |
Source: | ||
| 12/11/2014 | Listing removed | $99,500+10.6%$54/sqft |
Source: RE/MAX All-Pro Realty #1402329 Report a problem | ||
| 8/18/2014 | Sold | $90,000-9.5%$49/sqft |
Source: Public Record Report a problem | ||
| 7/1/2014 | Listed for sale | $99,500+148.8%$54/sqft |
Source: RE/MAX All-Pro Realty #1402329 Report a problem | ||
Public tax history
| Year | Property taxes | Tax assessment |
|---|---|---|
| 2024 | -- | $53,000 |
| 2023 | -- | $53,000 |
| 2022 | -- | $53,000 |
Find assessor info on the county website
Neighborhood: 13440
Nearby schools
GreatSchools rating
- NAGeorge R Staley Upper Elementary SchoolGrades: K-6Distance: 0.2 mi
- 5/10Lyndon H Strough Middle SchoolGrades: 7-8Distance: 1.5 mi
- 4/10Rome Free AcademyGrades: 9-12Distance: 1.4 mi
Schools provided by the listing agent
- District: Rome
Source: NYSAMLSs. This data may not be complete. We recommend contacting the local school district to confirm school assignments for this home.

