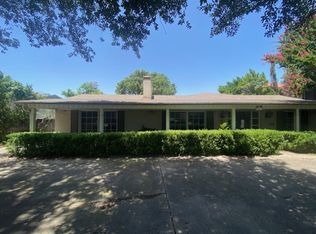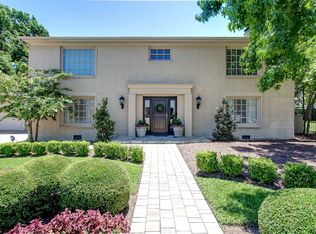Sold
Price Unknown
5100 Crestline Rd, Fort Worth, TX 76107
6beds
11,725sqft
Single Family Residence
Built in 1910
1.5 Acres Lot
$7,139,200 Zestimate®
$--/sqft
$6,156 Estimated rent
Home value
$7,139,200
$6.00M - $8.57M
$6,156/mo
Zestimate® history
Loading...
Owner options
Explore your selling options
What's special
One of Texas’ prized architectural treasures, and Landmark since 1978, the Baldridge House possesses an artful balance of historic elegance and modern amenities. The nearly one-and-a-half-acre estate is protected by a privacy fence and hedge. Juxtaposed by the grandeur of the home, guests are greeted by an understated, yet ornate fountain, which gives a proud and peaceful nod to this magnificent home. This estate has three living spaces, perfect for formal and informal gatherings, a billiard room with oak paneling and highly detailed oak coffered ceilings, six gorgeous bedrooms, six lavish bathrooms, large storage spaces and room for eleven cars making this home perfect for the auto enthusiast.
Zillow last checked: 8 hours ago
Listing updated: January 29, 2023 at 09:16am
Listed by:
Rick Wegman 0543115 214-814-8100,
Compass RE Texas, LLC 214-814-8100,
Eric Walsh 0549435 817-312-9586,
Compass RE Texas, LLC
Bought with:
John Zimmerman
Compass RE Texas, LLC
Source: NTREIS,MLS#: 14492660
Facts & features
Interior
Bedrooms & bathrooms
- Bedrooms: 6
- Bathrooms: 8
- Full bathrooms: 6
- 1/2 bathrooms: 2
Primary bedroom
- Features: Double Vanity, Walk-In Closet(s)
- Level: First
- Dimensions: 0 x 0
Living room
- Level: First
- Dimensions: 0 x 0
Heating
- Central, Natural Gas, Other
Cooling
- Central Air, Electric, Gas, Other
Appliances
- Included: Built-In Refrigerator, Convection Oven, Double Oven, Dryer, Dishwasher, Electric Oven, Electric Range, Gas Cooktop, Disposal, Gas Oven, Gas Range, Gas Water Heater, Ice Maker, Microwave, PlumbedForIce Maker, Range, Refrigerator, Some Commercial Grade, Trash Compactor, Vented Exhaust Fan, Washer
Features
- Wet Bar, Central Vacuum, Decorative/Designer Lighting Fixtures, Elevator, High Speed Internet, Multiple Staircases, Other, Paneling/Wainscoting, Vaulted Ceiling(s), Wired for Sound
- Flooring: Brick, Carpet, Ceramic Tile, Marble, Other, Slate, Wood
- Windows: Plantation Shutters, Window Coverings
- Number of fireplaces: 5
- Fireplace features: Gas Log, Primary Bedroom, Other, Wood Burning
Interior area
- Total structure area: 11,725
- Total interior livable area: 11,725 sqft
Property
Parking
- Total spaces: 11
- Parking features: Circular Driveway, Covered, Garage, Garage Door Opener, Other, Oversized, Workshop in Garage
- Attached garage spaces: 11
- Has uncovered spaces: Yes
Features
- Levels: Three Or More
- Stories: 3
- Patio & porch: Balcony, Covered, Deck
- Exterior features: Balcony, Deck, Fire Pit, Garden, Lighting, Outdoor Grill, Other, Rain Gutters
- Pool features: Cabana, Heated, Pool
- Fencing: Brick,Gate,Wrought Iron
Lot
- Size: 1.50 Acres
- Features: Back Yard, Interior Lot, Lawn, Landscaped, Sprinkler System, Few Trees
Details
- Additional structures: Guest House, Gazebo
- Parcel number: 00471143
- Other equipment: Intercom
Construction
Type & style
- Home type: SingleFamily
- Architectural style: Traditional,Detached,Historic/Antique
- Property subtype: Single Family Residence
Materials
- Brick
- Foundation: Pillar/Post/Pier, Slab
- Roof: Built-Up,Other,Slate,Tile
Condition
- Year built: 1910
Utilities & green energy
- Sewer: Public Sewer
- Water: Public
- Utilities for property: Sewer Available, Water Available
Green energy
- Energy efficient items: Insulation, Rain/Freeze Sensors, Water Heater
Community & neighborhood
Security
- Security features: Security System Owned, Security System, Fire Alarm, Other, Smoke Detector(s), Security Lights
Location
- Region: Fort Worth
- Subdivision: Chamberlain Arlington Heights 1st
Other
Other facts
- Listing terms: Cash,Conventional
- Road surface type: Asphalt
Price history
| Date | Event | Price |
|---|---|---|
| 1/27/2023 | Sold | -- |
Source: NTREIS #14492660 Report a problem | ||
| 1/26/2023 | Pending sale | $5,995,000$511/sqft |
Source: NTREIS #14492660 Report a problem | ||
| 1/20/2023 | Contingent | $5,995,000$511/sqft |
Source: NTREIS #14492660 Report a problem | ||
| 1/20/2023 | Listed for sale | $5,995,000$511/sqft |
Source: NTREIS #14492660 Report a problem | ||
| 12/8/2022 | Contingent | $5,995,000$511/sqft |
Source: NTREIS #14492660 Report a problem | ||
Public tax history
| Year | Property taxes | Tax assessment |
|---|---|---|
| 2024 | $136,877 +2.5% | $6,100,000 +3.4% |
| 2023 | $133,503 -19.5% | $5,900,000 -7.6% |
| 2022 | $165,937 -5.7% | $6,383,178 -2.5% |
Find assessor info on the county website
Neighborhood: Crestline Area
Nearby schools
GreatSchools rating
- 2/10M L Phillips Elementary SchoolGrades: PK-5Distance: 1.9 mi
- 3/10Monnig Middle SchoolGrades: 6-8Distance: 2 mi
- 3/10Arlington Heights High SchoolGrades: 9-12Distance: 0.9 mi
Schools provided by the listing agent
- Elementary: Phillips M
- Middle: Monnig
- High: Arlngtnhts
- District: Fort Worth ISD
Source: NTREIS. This data may not be complete. We recommend contacting the local school district to confirm school assignments for this home.
Get a cash offer in 3 minutes
Find out how much your home could sell for in as little as 3 minutes with a no-obligation cash offer.
Estimated market value
$7,139,200

