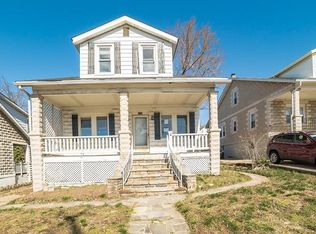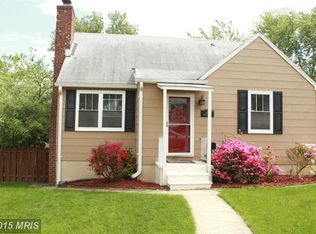Sold for $270,000 on 08/25/25
$270,000
5100 Eugene Ave, Baltimore, MD 21206
3beds
1,272sqft
Single Family Residence
Built in 1929
5,637 Square Feet Lot
$276,400 Zestimate®
$212/sqft
$1,941 Estimated rent
Home value
$276,400
$240,000 - $318,000
$1,941/mo
Zestimate® history
Loading...
Owner options
Explore your selling options
What's special
Welcome to this charming updated Cape Cod with beautiful landscaping that enhances its curb appeal. Inside, you're greeted by original hardwood floors that flow throughout the main level. The inviting living room features crown molding and a brick-front fireplace with a classic mantle (non-functioning), perfect for cozy gatherings. An arched opening leads into the dining room, ideal for entertaining guests. The spacious kitchen boasts granite countertops, stainless steel appliances, a tile backsplash, and abundant cabinetry—a true chef’s delight. Just off the kitchen, a sunroom offers the perfect spot to curl up with a good book. A main-level bedroom and full bath with a tub/shower combo add convenience, while upstairs you’ll find two generous bedrooms and another full bath with a stall shower. The unfinished lower level is ready for your personal touch. Outside, enjoy summer BBQs on the large deck overlooking a fenced yard, perfect for gatherings. The detached garage fits a small car or can be used for extra storage or as a shed, and there’s plenty of parking in the long driveway. Additional highlights include a roof replaced in 2021 and a fully owned Vivint alarm system for peace of mind. Conveniently located near Route 1, Harford Road, Route 40, and 695, this delightful home is ready for you to move right in!
Zillow last checked: 8 hours ago
Listing updated: September 05, 2025 at 10:28am
Listed by:
Michael Schiff 410-415-1404,
EXP Realty, LLC,
Listing Team: The Schiff Home Team, Co-Listing Agent: Lauren E Massre 443-808-4401,
EXP Realty, LLC
Bought with:
Kristin Edelman, 606728
Cummings & Co. Realtors
Source: Bright MLS,MLS#: MDBA2176022
Facts & features
Interior
Bedrooms & bathrooms
- Bedrooms: 3
- Bathrooms: 2
- Full bathrooms: 2
- Main level bathrooms: 1
- Main level bedrooms: 1
Basement
- Area: 728
Heating
- Forced Air, Natural Gas
Cooling
- Central Air, Electric
Appliances
- Included: Dishwasher, Dryer, Exhaust Fan, Microwave, Refrigerator, Washer, Oven/Range - Gas, Stainless Steel Appliance(s), Water Heater, Gas Water Heater
- Laundry: In Basement, Has Laundry
Features
- Bathroom - Stall Shower, Bathroom - Tub Shower, Ceiling Fan(s), Entry Level Bedroom, Floor Plan - Traditional, Formal/Separate Dining Room, Combination Dining/Living, Combination Kitchen/Dining, Dining Area, Upgraded Countertops
- Flooring: Hardwood, Ceramic Tile, Wood
- Windows: Double Pane Windows, Replacement, Screens, Window Treatments
- Basement: Full,Interior Entry,Unfinished,Walk-Out Access
- Number of fireplaces: 1
- Fireplace features: Decorative, Brick, Mantel(s)
Interior area
- Total structure area: 2,000
- Total interior livable area: 1,272 sqft
- Finished area above ground: 1,272
- Finished area below ground: 0
Property
Parking
- Total spaces: 6
- Parking features: Garage Faces Side, Oversized, Driveway, Detached
- Garage spaces: 1
- Uncovered spaces: 5
Accessibility
- Accessibility features: None
Features
- Levels: Two
- Stories: 2
- Patio & porch: Deck
- Pool features: None
- Fencing: Full,Wood
Lot
- Size: 5,637 sqft
Details
- Additional structures: Above Grade, Below Grade
- Parcel number: 0327025849 022
- Zoning: R-3
- Special conditions: Standard
Construction
Type & style
- Home type: SingleFamily
- Architectural style: Cape Cod
- Property subtype: Single Family Residence
Materials
- Vinyl Siding
- Foundation: Concrete Perimeter
Condition
- New construction: No
- Year built: 1929
Utilities & green energy
- Sewer: Public Sewer
- Water: Public
Community & neighborhood
Location
- Region: Baltimore
- Subdivision: Gardenville
- Municipality: Baltimore City
Other
Other facts
- Listing agreement: Exclusive Right To Sell
- Ownership: Fee Simple
Price history
| Date | Event | Price |
|---|---|---|
| 8/25/2025 | Sold | $270,000$212/sqft |
Source: | ||
| 8/2/2025 | Pending sale | $270,000$212/sqft |
Source: | ||
| 7/24/2025 | Listed for sale | $270,000-5.2%$212/sqft |
Source: | ||
| 7/9/2025 | Listing removed | $284,900$224/sqft |
Source: | ||
| 6/25/2025 | Listed for sale | $284,900-1.7%$224/sqft |
Source: | ||
Public tax history
| Year | Property taxes | Tax assessment |
|---|---|---|
| 2025 | -- | $202,133 +16.4% |
| 2024 | $4,097 +2.2% | $173,600 +2.2% |
| 2023 | $4,010 +2.2% | $169,900 -2.1% |
Find assessor info on the county website
Neighborhood: Waltherson
Nearby schools
GreatSchools rating
- 4/10Gardenville Elementary SchoolGrades: PK-8Distance: 0.2 mi
- 2/10Mergenthaler Vocational-Technical High SchoolGrades: 9-12Distance: 1.9 mi
- 3/10City Neighbors High SchoolGrades: 9-12Distance: 0.8 mi
Schools provided by the listing agent
- District: Baltimore City Public Schools
Source: Bright MLS. This data may not be complete. We recommend contacting the local school district to confirm school assignments for this home.

Get pre-qualified for a loan
At Zillow Home Loans, we can pre-qualify you in as little as 5 minutes with no impact to your credit score.An equal housing lender. NMLS #10287.
Sell for more on Zillow
Get a free Zillow Showcase℠ listing and you could sell for .
$276,400
2% more+ $5,528
With Zillow Showcase(estimated)
$281,928
