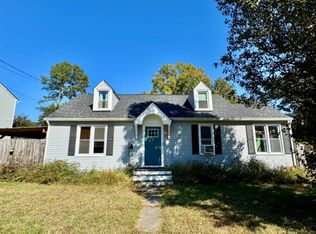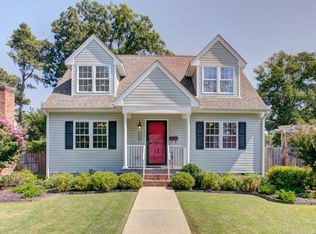Sold for $575,000 on 09/29/25
$575,000
5100 Forest Hill Ave, Richmond, VA 23225
4beds
2,116sqft
Single Family Residence
Built in 1942
9,226.01 Square Feet Lot
$577,800 Zestimate®
$272/sqft
$2,917 Estimated rent
Home value
$577,800
$508,000 - $653,000
$2,917/mo
Zestimate® history
Loading...
Owner options
Explore your selling options
What's special
A true Richmond treasure blending timeless character with exceptional versatility. Nestled in the heart of Westover Court, this beautifully updated Cape Cod includes a rare bonus: a fully equipped ADU/Cottage House in the rear—ideal for multi-generational living, a guest retreat, or an income-producing Airbnb. Step through the gated front yard into a sun-drenched foyer leading to a spacious dining room & inviting side porch, providing the perfect setting for gatherings & quiet moments alike. The main-level primary suite features hardwood floors, a walk-in closet, and spa-like en suite bath. Enjoy cooking in the stylish kitchen, featuring granite countertops, a gas range, an oversized pantry, and a convenient breakfast bar, perfect for casual meals. Just off the mudroom with direct outdoor access, a cozy family room with built-in shelving & gas fireplace overlooks the private, fenced backyard & expansive deck, perfect for entertaining or unwinding under the stars. Upstairs, you'll find three generous bedrooms with ample closet space, an additional full bath, and a second luxurious primary suite with dual closets & a private en suite bath. Solar panels on the dimensional roof help reduce utility costs & support sustainable living. The fully separate, solar-powered ADU features 2 bedrooms & one full bathroom, a private entrance, dedicated parking, and its own metered utilities, making it an excellent option for passive income or extended-stay guests. An additional half bath is located in the lower level of the garage, accessible from the garage space but not part of the ADU’s main living area. The 1100+ sq ft structure also features a climate-controlled garage space that offers excellent potential for an additional finished living area or flexible use. Located just minutes from Downtown & within walking distance of the James River, Buttermilk Trail, Forest Hill Park, Veil Brewing, Little Nickel, Blanchard’s Coffee & more, this home offers an unparalleled lifestyle in one of Richmond’s most vibrant neighborhoods.
Zillow last checked: 8 hours ago
Listing updated: September 30, 2025 at 08:37am
Listed by:
Deborah Reynolds (571)766-0907,
Keller Williams Realty,
Deanna Hamaker 804-408-4994,
Keller Williams Realty
Bought with:
Vincent McFarley, 0225227742
Real Broker LLC
Source: CVRMLS,MLS#: 2516771 Originating MLS: Central Virginia Regional MLS
Originating MLS: Central Virginia Regional MLS
Facts & features
Interior
Bedrooms & bathrooms
- Bedrooms: 4
- Bathrooms: 4
- Full bathrooms: 3
- 1/2 bathrooms: 1
Primary bedroom
- Level: Second
- Dimensions: 0 x 0
Bedroom 3
- Level: Second
- Dimensions: 0 x 0
Additional room
- Level: First
- Dimensions: 0 x 0
Foyer
- Level: First
- Dimensions: 0 x 0
Other
- Description: Tub & Shower
- Level: First
Other
- Description: Tub & Shower
- Level: Second
Half bath
- Level: First
Living room
- Level: First
- Dimensions: 0 x 0
Heating
- Electric, Forced Air, Heat Pump, Zoned
Cooling
- Electric, Heat Pump, Zoned
Appliances
- Included: Dishwasher, Electric Water Heater, Gas Cooking, Disposal, Microwave, Oven, Refrigerator
- Laundry: Dryer Hookup
Features
- Bookcases, Built-in Features, Bedroom on Main Level, Bay Window, Ceiling Fan(s), Dining Area, Separate/Formal Dining Room, Double Vanity, Eat-in Kitchen, Fireplace, Granite Counters, High Ceilings, High Speed Internet, Bath in Primary Bedroom, Main Level Primary, Recessed Lighting, Cable TV, Wired for Data, Walk-In Closet(s)
- Flooring: Tile, Wood
- Windows: Thermal Windows
- Basement: Crawl Space
- Attic: Access Only
- Number of fireplaces: 1
- Fireplace features: Gas
Interior area
- Total interior livable area: 2,116 sqft
- Finished area above ground: 2,116
- Finished area below ground: 0
Property
Parking
- Total spaces: 1
- Parking features: Detached, Finished Garage, Garage, Off Street
- Garage spaces: 1
Features
- Patio & porch: Side Porch, Deck, Porch
- Exterior features: Deck, Porch, Storage, Shed
- Pool features: None
- Fencing: Fenced,Wood
Lot
- Size: 9,226 sqft
- Features: Level
Details
- Additional structures: Garage Apartment, Guest House
- Parcel number: S0060265001
- Zoning description: R-5
- Other equipment: Generator
Construction
Type & style
- Home type: SingleFamily
- Architectural style: Cape Cod,Two Story
- Property subtype: Single Family Residence
Materials
- Metal Siding, Vinyl Siding
- Roof: Shingle
Condition
- Resale
- New construction: No
- Year built: 1942
Utilities & green energy
- Sewer: Public Sewer
- Water: Public
Green energy
- Energy efficient items: Solar Panel(s)
- Energy generation: Solar
Community & neighborhood
Location
- Region: Richmond
- Subdivision: Westover Court
Other
Other facts
- Ownership: Individuals
- Ownership type: Sole Proprietor
Price history
| Date | Event | Price |
|---|---|---|
| 9/29/2025 | Sold | $575,000$272/sqft |
Source: | ||
| 8/29/2025 | Pending sale | $575,000$272/sqft |
Source: | ||
| 8/8/2025 | Listed for sale | $575,000$272/sqft |
Source: | ||
| 7/28/2025 | Pending sale | $575,000$272/sqft |
Source: | ||
| 7/16/2025 | Price change | $575,000-8%$272/sqft |
Source: | ||
Public tax history
| Year | Property taxes | Tax assessment |
|---|---|---|
| 2024 | $4,296 +6.5% | $358,000 +6.5% |
| 2023 | $4,032 | $336,000 |
| 2022 | $4,032 +23.1% | $336,000 +23.1% |
Find assessor info on the county website
Neighborhood: Forest View
Nearby schools
GreatSchools rating
- 3/10Westover Hills Elementary SchoolGrades: PK-5Distance: 0.1 mi
- 3/10Lucille M. Brown Middle SchoolGrades: 6-8Distance: 1.2 mi
- 2/10Huguenot High SchoolGrades: 9-12Distance: 2.9 mi
Schools provided by the listing agent
- Elementary: Westover Hills
- Middle: Thompson
- High: Huguenot
Source: CVRMLS. This data may not be complete. We recommend contacting the local school district to confirm school assignments for this home.
Get a cash offer in 3 minutes
Find out how much your home could sell for in as little as 3 minutes with a no-obligation cash offer.
Estimated market value
$577,800
Get a cash offer in 3 minutes
Find out how much your home could sell for in as little as 3 minutes with a no-obligation cash offer.
Estimated market value
$577,800

