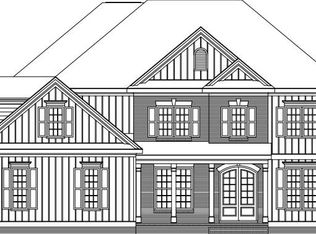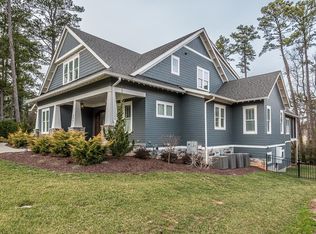Immaculate, stunning & situated one house away from the North Hills Country Club, this like new home will captivate you. An award winning builder's personal residence, think distinctive finishes & the best accouterments throughout. A preeminent design with no wasted space. Every detail has been carefully thought out in this one of kind masterpiece. Enjoy extras like the brick patio with gas log fire pit, irrigation, landscape lighting, reclaimed wood accents, quartz counters & three oversized garages.
This property is off market, which means it's not currently listed for sale or rent on Zillow. This may be different from what's available on other websites or public sources.

