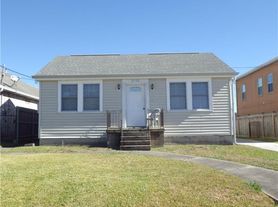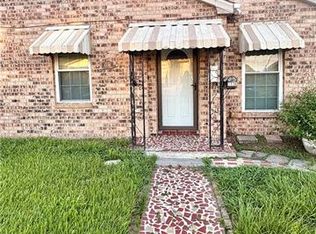No Section 8
5 bed l, 2 bth spacious house. CURRENTLY BEING CLEANED AND REPAINTED.
No utilities paid or grass cut. House is electric.
Full wood kitchen cabinets with Granite countertop. Ceramic and carpet floors. One car garage. Off street parking. Quiet street in a nice neighborhood, blocks from elementary school and college school. Blocks from Ponchatrain Park Golf Course with basket ball base ball football and tennis courts. Blocks from Lake Ponchatrain. Great location. Walmart and many stores and restaurants mere blocks away.
No Section 8
5 bed l, 2 bth spacious house. CURRENTLY BEING CLEANED AND REPAINTED.
No utilities paid or grass cut. House is electric.
Full wood kitchen cabinets with Granite countertop. Ceramic and carpet floors. One car garage. Off street parking. Quiet street in a nice neighborhood, blocks from elementary school and college school. Blocks from Ponchatrain Park Golf Course with basket ball base ball football and tennis courts. Blocks from Lake Ponchatrain. Great location. Walmart and many stores and restaurants mere blocks away.
House for rent
Accepts Zillow applications
$2,200/mo
5100 Saint Ferdinand Dr, New Orleans, LA 70126
5beds
1,800sqft
Price may not include required fees and charges.
Single family residence
Available Mon Dec 1 2025
No pets
Central air
Hookups laundry
Attached garage parking
Forced air
What's special
One car garageOff street parkingSpacious houseCeramic and carpet floors
- 14 days |
- -- |
- -- |
Travel times
Facts & features
Interior
Bedrooms & bathrooms
- Bedrooms: 5
- Bathrooms: 2
- Full bathrooms: 2
Heating
- Forced Air
Cooling
- Central Air
Appliances
- Included: Dishwasher, Microwave, Oven, WD Hookup
- Laundry: Hookups
Features
- WD Hookup
- Flooring: Carpet, Tile
Interior area
- Total interior livable area: 1,800 sqft
Property
Parking
- Parking features: Attached, Off Street
- Has attached garage: Yes
- Details: Contact manager
Features
- Exterior features: Bicycle storage, Heating system: Forced Air, No Utilities included in rent
Details
- Parcel number: 39W928323
Construction
Type & style
- Home type: SingleFamily
- Property subtype: Single Family Residence
Community & HOA
Location
- Region: New Orleans
Financial & listing details
- Lease term: 1 Year
Price history
| Date | Event | Price |
|---|---|---|
| 10/31/2025 | Listed for rent | $2,200$1/sqft |
Source: Zillow Rentals | ||
| 9/15/2025 | Sold | -- |
Source: | ||
| 2/12/2025 | Sold | -- |
Source: Public Record | ||

