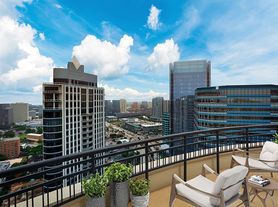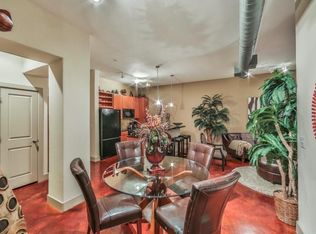Picture perfect and ready to move right in and enjoy the lovely 5th floor tree top views. Open the front door and you'll immediately fall in love with this beautiful, sophisticated, one bedroom, one and a half bath completely remodeled condo. Designer touches and attention to all details create a lovely home that is both elegant and casual in style. Wood flooring, quartz counter tops dry bar, over-sized shower, a whole hallway of closets!! The refrigerator, and washer/dryer remain in the unit. The Four Leaf Towers are full service buildings located in the Galleria area and are in close proximity to Houston's finest restaurants and shopping, including Whole Foods, right across the street. 24 hours concierge, valet and guest parking, large heated pool, 4 lighted tennis and pickle-ball courts, dog run, exercise room, party room. children's playground. One parking space in secure access underground parking garage.
Copyright notice - Data provided by HAR.com 2022 - All information provided should be independently verified.
Condo for rent
$3,100/mo
5100 San Felipe St UNIT 51E, Houston, TX 77056
1beds
1,015sqft
Price may not include required fees and charges.
Condo
Available now
No pets
Electric
Electric dryer hookup laundry
1 Attached garage space parking
Electric
What's special
Designer touchesExercise roomParty roomWood flooringLarge heated poolQuartz counter topsCompletely remodeled condo
- 34 days
- on Zillow |
- -- |
- -- |
Travel times
Renting now? Get $1,000 closer to owning
Unlock a $400 renter bonus, plus up to a $600 savings match when you open a Foyer+ account.
Offers by Foyer; terms for both apply. Details on landing page.
Facts & features
Interior
Bedrooms & bathrooms
- Bedrooms: 1
- Bathrooms: 2
- Full bathrooms: 1
- 1/2 bathrooms: 1
Heating
- Electric
Cooling
- Electric
Appliances
- Included: Dishwasher, Disposal, Dryer, Microwave, Oven, Range, Refrigerator, Washer
- Laundry: Electric Dryer Hookup, In Unit, Washer Hookup
Features
- Concrete Walls, Dry Bar, En-Suite Bath, Formal Entry/Foyer, Primary Bed - 1st Floor
- Flooring: Tile
Interior area
- Total interior livable area: 1,015 sqft
Property
Parking
- Total spaces: 1
- Parking features: Assigned, Attached, Valet, Covered
- Has attached garage: Yes
- Details: Contact manager
Features
- Stories: 1
- Exterior features: 1 Living Area, Assigned, Attached, Concrete Walls, Connecting, Door Person, Dry Bar, Electric Dryer Hookup, Electric Vehicle Charging Station(s), En-Suite Bath, Formal Entry/Foyer, Heating: Electric, Living Area - 1st Floor, Living/Dining Combo, Party Room, Pets - No, Playground, Primary Bed - 1st Floor, Secured, Service Elevator, Spa/Hot Tub, Tennis Court(s), Trash Chute, Trash Pick Up, Underground, Utility Room, Valet, Washer Hookup, Wheelchair Access, Window Coverings
Details
- Parcel number: 1152790030001
Construction
Type & style
- Home type: Condo
- Property subtype: Condo
Condition
- Year built: 1981
Building
Management
- Pets allowed: No
Community & HOA
Community
- Features: Playground, Tennis Court(s)
HOA
- Amenities included: Tennis Court(s)
Location
- Region: Houston
Financial & listing details
- Lease term: Long Term,12 Months
Price history
| Date | Event | Price |
|---|---|---|
| 9/1/2025 | Listed for rent | $3,100$3/sqft |
Source: | ||
| 6/22/2022 | Listing removed | -- |
Source: | ||
| 5/20/2022 | Pending sale | $285,000$281/sqft |
Source: | ||
| 5/4/2022 | Price change | $285,000-3.4%$281/sqft |
Source: | ||
| 3/26/2022 | Listed for sale | $295,000$291/sqft |
Source: | ||

