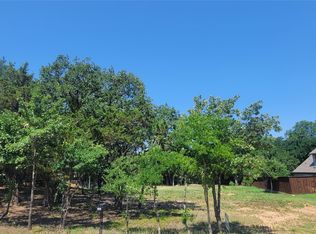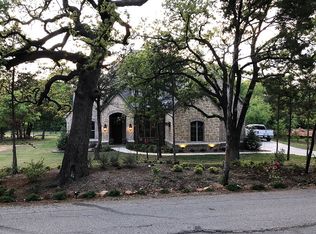Sold
Price Unknown
5100 Swisher Rd, Denton, TX 76208
5beds
3,410sqft
Single Family Residence
Built in 2016
0.57 Acres Lot
$647,800 Zestimate®
$--/sqft
$3,054 Estimated rent
Home value
$647,800
$609,000 - $687,000
$3,054/mo
Zestimate® history
Loading...
Owner options
Explore your selling options
What's special
Monumental Price Drop. Highly motivated seller—make this premium, custom home and the beautiful land it sits on yours today!!!!
Set in an enchanting, tree-lined neighborhood, this custom single-story home artfully blends timeless elegance with purposeful design. A curved drive leads to a welcoming front porch with handcrafted double doors, setting the tone for the exceptional finishes found throughout. Inside, 12-foot ceilings, artisan-trimmed archways, and a combination of travertine and hardwood floors establish a sense of openness and warmth.
The chef’s kitchen impresses with a rough-cut, double-thick granite island, GE Profile appliances, 44-inch cabinetry, a walk-in pantry, and a plumbed beverage station with a mini fridge and pull-out wine racks. The great room—anchored by a striking stone hearth and oak mantel—offers the perfect setting for both everyday living and elegant gatherings.
The primary suite is a true retreat, featuring a private sitting area, a spa bath with a European-style water closet and bidet, a rain shower with bench seating, and a custom closet with full-size drawers and a shoe display.
Additional thoughtful touches include solid core wood doors, plantation shutters, a flexible office or bedroom, and a mudroom with a built-in bench and storage. A full stairway leads to a well-lit, 700 sq. ft. finished attic—ideal for seasonal storage.
Set on over half an acre backing to a tranquil creek, the backyard features a spacious wood deck, brick fireplace, motion-activated lighting, and under-eave outlets—perfect for entertaining or enjoying quiet evenings surrounded by nature.
Zillow last checked: 8 hours ago
Listing updated: August 27, 2025 at 07:26pm
Listed by:
Harry Hasnat 0751681 469-515-1939,
Real Broker, LLC 855-450-0442
Bought with:
Jenny Jordan
Keller Williams Legacy
Source: NTREIS,MLS#: 20962724
Facts & features
Interior
Bedrooms & bathrooms
- Bedrooms: 5
- Bathrooms: 3
- Full bathrooms: 3
Primary bedroom
- Features: Closet Cabinetry, Ceiling Fan(s), Dual Sinks, Double Vanity, En Suite Bathroom, Sitting Area in Primary, Separate Shower, Walk-In Closet(s)
- Level: First
- Dimensions: 20 x 19
Bedroom
- Features: Ceiling Fan(s), Walk-In Closet(s)
- Level: First
- Dimensions: 12 x 11
Bedroom
- Features: Ceiling Fan(s)
- Level: First
- Dimensions: 11 x 11
Bedroom
- Features: Ceiling Fan(s), En Suite Bathroom, Walk-In Closet(s)
- Level: First
- Dimensions: 14 x 13
Bedroom
- Features: Ceiling Fan(s)
- Level: First
- Dimensions: 14 x 10
Breakfast room nook
- Features: Breakfast Bar, Granite Counters
- Level: First
- Dimensions: 13 x 10
Dining room
- Level: First
- Dimensions: 16 x 14
Family room
- Features: Ceiling Fan(s), Fireplace
- Level: First
- Dimensions: 20 x 19
Laundry
- Features: Built-in Features, Linen Closet, Stone Counters, Utility Sink
- Level: First
- Dimensions: 10 x 9
Living room
- Features: Ceiling Fan(s)
- Level: First
- Dimensions: 15 x 14
Mud room
- Features: Built-in Features
- Level: First
- Dimensions: 8 x 5
Heating
- Central, Electric, ENERGY STAR Qualified Equipment, Zoned
Cooling
- Central Air, Ceiling Fan(s), Electric, ENERGY STAR Qualified Equipment, Humidity Control, Multi Units, Roof Turbine(s), Zoned
Appliances
- Included: Some Gas Appliances, Built-In Gas Range, Dishwasher, Gas Cooktop, Disposal, Gas Oven, Gas Water Heater, Plumbed For Gas, Refrigerator, Vented Exhaust Fan
- Laundry: Washer Hookup, Electric Dryer Hookup, Laundry in Utility Room
Features
- Built-in Features, Dry Bar, Eat-in Kitchen, Granite Counters, High Speed Internet, Kitchen Island, Open Floorplan, Pantry, Vaulted Ceiling(s), Wired for Data, Walk-In Closet(s)
- Has basement: No
- Number of fireplaces: 1
- Fireplace features: Gas, Gas Log, Great Room, Outside, Stone, Wood Burning
Interior area
- Total interior livable area: 3,410 sqft
Property
Parking
- Total spaces: 3
- Parking features: Additional Parking, Circular Driveway, Drive Through, Driveway, Garage, Garage Door Opener
- Attached garage spaces: 3
- Has uncovered spaces: Yes
Features
- Levels: One
- Stories: 1
- Exterior features: Dog Run, Gas Grill, Outdoor Grill, Private Entrance, Private Yard
- Pool features: None, Community
Lot
- Size: 0.57 Acres
- Features: Cleared, Landscaped, Many Trees, Sprinkler System
- Residential vegetation: Cleared, Partially Wooded
Details
- Parcel number: R232745
Construction
Type & style
- Home type: SingleFamily
- Architectural style: Detached
- Property subtype: Single Family Residence
Condition
- Year built: 2016
Utilities & green energy
- Sewer: Public Sewer
- Water: Public
- Utilities for property: Electricity Connected, Natural Gas Available, Sewer Available, Separate Meters, Underground Utilities, Water Available
Community & neighborhood
Community
- Community features: Clubhouse, Playground, Pool, Trails/Paths
Location
- Region: Denton
- Subdivision: The Preserve At Pecan Creek Se
HOA & financial
HOA
- Has HOA: Yes
- HOA fee: $450 annually
- Services included: Association Management
- Association name: Goodwin
- Association phone: 865-289-6007
Other
Other facts
- Listing terms: Assumable,Cash,Conventional,FHA,VA Loan
Price history
| Date | Event | Price |
|---|---|---|
| 8/27/2025 | Sold | -- |
Source: NTREIS #20962724 Report a problem | ||
| 8/21/2025 | Pending sale | $675,000$198/sqft |
Source: NTREIS #20962724 Report a problem | ||
| 8/7/2025 | Contingent | $675,000$198/sqft |
Source: NTREIS #20962724 Report a problem | ||
| 7/17/2025 | Price change | $675,000-3.6%$198/sqft |
Source: NTREIS #20962724 Report a problem | ||
| 7/1/2025 | Price change | $700,000-7%$205/sqft |
Source: NTREIS #20962724 Report a problem | ||
Public tax history
| Year | Property taxes | Tax assessment |
|---|---|---|
| 2025 | $6,019 -14.7% | $668,570 +10% |
| 2024 | $7,060 -0.1% | $607,791 +10% |
| 2023 | $7,071 -24.3% | $552,537 +10% |
Find assessor info on the county website
Neighborhood: 76208
Nearby schools
GreatSchools rating
- 3/10Stephens Elementary SchoolGrades: PK-5Distance: 1.4 mi
- 3/10Bettye Myers Middle SchoolGrades: 6-8Distance: 1.4 mi
- 5/10Ryan High SchoolGrades: 9-12Distance: 3.3 mi
Schools provided by the listing agent
- Elementary: Mcnair
- Middle: Calhoun
- High: Guyer
- District: Denton ISD
Source: NTREIS. This data may not be complete. We recommend contacting the local school district to confirm school assignments for this home.
Get a cash offer in 3 minutes
Find out how much your home could sell for in as little as 3 minutes with a no-obligation cash offer.
Estimated market value$647,800
Get a cash offer in 3 minutes
Find out how much your home could sell for in as little as 3 minutes with a no-obligation cash offer.
Estimated market value
$647,800

