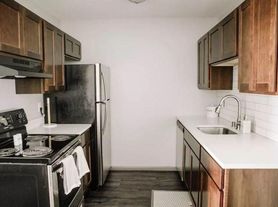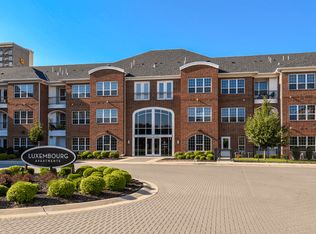Loft style living awaits! 10' ceilings and 8' doors, the convenience of a front-loading washer/dryer add to the comfort of this floor plan. The kitchen includes custom cabinets, wine rack, kitchen island, dining room, glass top stove, and ENERGY STAR(R) stainless steel appliances. 5' walk-in shower, separate soaking tub, and huge closets complete with 50' of closet hanging space...WOW!
Apartment for rent
Special offer
$1,595/mo
5100 W 82nd St APT 258, Minneapolis, MN 55437
1beds
883sqft
Price may not include required fees and charges.
Apartment
Available now
Cats, dogs OK
In unit laundry
Parking lot parking
What's special
Kitchen islandGlass top stoveSeparate soaking tubCustom cabinetsDining roomHuge closetsWine rack
- 104 days |
- -- |
- -- |
Travel times
Looking to buy when your lease ends?
Consider a first-time homebuyer savings account designed to grow your down payment with up to a 6% match & a competitive APY.
Facts & features
Interior
Bedrooms & bathrooms
- Bedrooms: 1
- Bathrooms: 1
- Full bathrooms: 1
Appliances
- Included: Dryer, Washer
- Laundry: In Unit
Features
- Walk-In Closet(s)
- Flooring: Tile
Interior area
- Total interior livable area: 883 sqft
Property
Parking
- Parking features: Parking Lot, Other
- Details: Contact manager
Features
- Stories: 3
- Exterior features: Attached Heated Parking, Bicycle storage, Bocce Ball Courts, Built-In Buffets with Granite Slab Tops, Built-In Wine Racks, Carpeted Climate-Controlled Corridors, Coffee Bar, Concierge, Corporate Suites Available, Custom Home Cabinetry, Cyber Cafe with Wi-Fi, ENERGY STAR Stainless Steel Appliances, Electronic Access, Filtered Ice & Water Dispensing Refrigerators, Frosted French Glass Doors, Frosted Glass Doors, Granite Slab Countertops, Granite Vanity Tops, Guest Suites Available, Individual Water Heaters, Intrusion Alarms with Motion Detection, Manicured Gardens, Multi-Level Health Club with Rejuvenation Studios, On-Site Management, Pet Park, Private Terraces & Patios, Resident Hospitality Center, Signature Porcelain Floors, Smooth Glass-Top Ranges, Soaring 10-Foot Ceilings Throughout, Spacious Linen Closets, Stainless Appliances, Textured Walls with Two-Tone Paint, Theater, Towering 8-Foot Doors, Undermount Sinks
Construction
Type & style
- Home type: Apartment
- Property subtype: Apartment
Building
Details
- Building name: Luxembourg Apartments
Management
- Pets allowed: Yes
Community & HOA
Community
- Features: Pool
HOA
- Amenities included: Pool
Location
- Region: Minneapolis
Financial & listing details
- Lease term: Contact For Details
Price history
| Date | Event | Price |
|---|---|---|
| 11/15/2025 | Price change | $1,595-1.2%$2/sqft |
Source: Zillow Rentals | ||
| 11/14/2025 | Price change | $1,615+1.6%$2/sqft |
Source: Zillow Rentals | ||
| 11/12/2025 | Price change | $1,590+0.6%$2/sqft |
Source: Zillow Rentals | ||
| 10/31/2025 | Price change | $1,580+2.6%$2/sqft |
Source: Zillow Rentals | ||
| 10/29/2025 | Price change | $1,540-0.6%$2/sqft |
Source: Zillow Rentals | ||
Neighborhood: 55437
There are 21 available units in this apartment building
- Special offer! FIRST FULL MONTH FREE move in by 12/20/2025!

