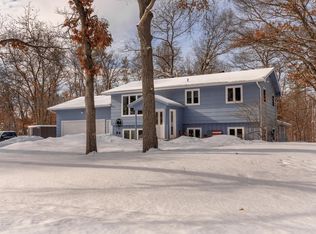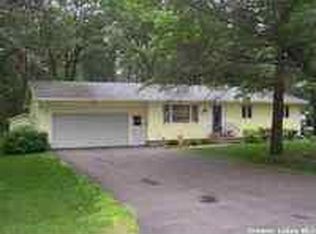Closed
$350,000
5101 Cedardale Ln, Baxter, MN 56425
5beds
3,016sqft
Single Family Residence
Built in 1975
1.3 Acres Lot
$368,400 Zestimate®
$116/sqft
$2,872 Estimated rent
Home value
$368,400
$317,000 - $431,000
$2,872/mo
Zestimate® history
Loading...
Owner options
Explore your selling options
What's special
Welcome to your dream home nestled on 1.3 serene acres in Baxter. A welcoming circular driveway offers ample parking and easy access to the oversized heated attached garage. This meticulously maintained rambler walkout features refinished hardwood floors, 2 fireplaces, and a large flex room perfect for home-business or craft area. With 3 of the 5 bedrooms conveniently located on the main floor, this home is designed for comfortable living. Enjoy the beauty of perennial gardens with in ground sprinkler system, a storage shed, and a screened porch wired for a hot tub for bug-free evenings. The new paver patio is perfect for entertaining or relaxing in style. New roof being installed this month!
Zillow last checked: 8 hours ago
Listing updated: September 18, 2025 at 07:40pm
Listed by:
Jody Fischer 218-839-0356,
Exit Realty Hometown Advantage
Bought with:
Reed Franklin
Realty Group LLC
Source: NorthstarMLS as distributed by MLS GRID,MLS#: 6576819
Facts & features
Interior
Bedrooms & bathrooms
- Bedrooms: 5
- Bathrooms: 3
- Full bathrooms: 1
- 3/4 bathrooms: 1
- 1/2 bathrooms: 1
Bedroom 1
- Level: Main
- Area: 124.17 Square Feet
- Dimensions: 12'5x10
Bedroom 2
- Level: Main
- Area: 128.42 Square Feet
- Dimensions: 11'6x11'2
Bedroom 3
- Level: Main
- Area: 113.08 Square Feet
- Dimensions: 11'6x9'10
Bedroom 4
- Level: Lower
- Area: 138 Square Feet
- Dimensions: 12x11'6
Bedroom 5
- Level: Lower
- Area: 118 Square Feet
- Dimensions: 12x9'10
Dining room
- Level: Main
- Area: 131.25 Square Feet
- Dimensions: 12'6x10'6
Family room
- Level: Lower
- Area: 352.67 Square Feet
- Dimensions: 30'8x11'6
Flex room
- Level: Main
- Area: 441.67 Square Feet
- Dimensions: 25x17'8
Kitchen
- Level: Main
- Area: 115 Square Feet
- Dimensions: 11'6x10
Laundry
- Level: Lower
- Area: 213.75 Square Feet
- Dimensions: 22'6x9'6
Living room
- Level: Main
- Area: 294 Square Feet
- Dimensions: 21x14
Screened porch
- Level: Main
- Area: 264 Square Feet
- Dimensions: 16x16'6
Heating
- Forced Air
Cooling
- Central Air
Appliances
- Included: Dishwasher, Dryer, Microwave, Range, Refrigerator, Washer, Water Softener Rented
Features
- Basement: Block,Daylight,Egress Window(s),Finished,Full,Walk-Out Access
- Number of fireplaces: 2
- Fireplace features: Family Room, Gas, Living Room, Wood Burning
Interior area
- Total structure area: 3,016
- Total interior livable area: 3,016 sqft
- Finished area above ground: 1,820
- Finished area below ground: 1,196
Property
Parking
- Total spaces: 2
- Parking features: Attached, Asphalt, Heated Garage, Insulated Garage
- Attached garage spaces: 2
- Details: Garage Dimensions (26x27)
Accessibility
- Accessibility features: None
Features
- Levels: One
- Stories: 1
- Patio & porch: Covered, Patio, Rear Porch, Screened
Lot
- Size: 1.30 Acres
- Dimensions: 160 x 350 x 194 x 265
- Features: Many Trees
Details
- Additional structures: Storage Shed
- Foundation area: 1820
- Parcel number: 40140784
- Zoning description: Residential-Single Family
Construction
Type & style
- Home type: SingleFamily
- Property subtype: Single Family Residence
Materials
- Cedar, Vinyl Siding, Frame
- Roof: Age 8 Years or Less,Asphalt
Condition
- Age of Property: 50
- New construction: No
- Year built: 1975
Utilities & green energy
- Electric: Circuit Breakers, Power Company: Co-op Power & Light
- Gas: Natural Gas
- Sewer: City Sewer/Connected
- Water: City Water/Connected
Community & neighborhood
Location
- Region: Baxter
- Subdivision: Fifth Southdale Add Baxter
HOA & financial
HOA
- Has HOA: No
Other
Other facts
- Road surface type: Paved
Price history
| Date | Event | Price |
|---|---|---|
| 9/16/2024 | Sold | $350,000-2.5%$116/sqft |
Source: | ||
| 8/25/2024 | Pending sale | $359,000$119/sqft |
Source: | ||
| 8/2/2024 | Listed for sale | $359,000$119/sqft |
Source: | ||
Public tax history
| Year | Property taxes | Tax assessment |
|---|---|---|
| 2024 | $2,859 +0.7% | $351,191 +12.6% |
| 2023 | $2,840 +14.4% | $311,778 +5.7% |
| 2022 | $2,482 -11% | $294,992 +34.3% |
Find assessor info on the county website
Neighborhood: 56425
Nearby schools
GreatSchools rating
- 6/10Forestview Middle SchoolGrades: 5-8Distance: 1.1 mi
- 9/10Brainerd Senior High SchoolGrades: 9-12Distance: 4.6 mi
- 7/10Baxter Elementary SchoolGrades: PK-4Distance: 1.3 mi

Get pre-qualified for a loan
At Zillow Home Loans, we can pre-qualify you in as little as 5 minutes with no impact to your credit score.An equal housing lender. NMLS #10287.

