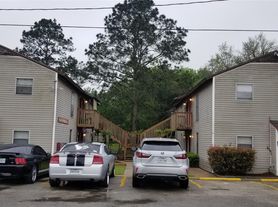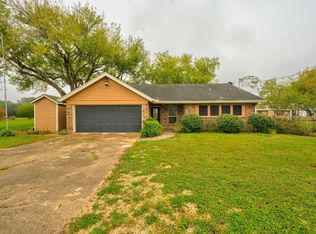Nestled in the heart of nature with 7 private acres, and easy access to the heart of Houston via 288 less than an hour. This fully furnished (w/all utilities included) home has been lovingly remodeled summer 2025 to offer a seamless blend of rural beauty and modern elegance. Inside, the heart of this french inspired farmhouse is a fully stocked island kitchen with seating for 8 people and 5 additional spaces at the breakfast table. 1. King sized bed in the primary / master suite with adjoining bathroom 2. King sized four poster bed in secondary bedroom 3. Two Twin sized European vintage iron and brass single beds in third bedroom. In addition to the bedrooms, there is a queen sized sleeper sofa in the living area. The master retreat is an absolute highlight, featuring a luxurious soaking tub perfect for long, relaxing evenings. This home offers a rare combination of rural charm and refined elegance your own private sanctuary, designed for relaxation & tranquility Owner/agent
Copyright notice - Data provided by HAR.com 2022 - All information provided should be independently verified.
House for rent
$3,800/mo
5101 County Road 138c, Alvin, TX 77511
3beds
1,480sqft
Price may not include required fees and charges.
Singlefamily
Available now
-- Pets
Electric, ceiling fan
Electric dryer hookup laundry
2 Carport spaces parking
Electric
What's special
Luxurious soaking tubPrivate acresFully stocked island kitchen
- 49 days |
- -- |
- -- |
Travel times
Looking to buy when your lease ends?
Consider a first-time homebuyer savings account designed to grow your down payment with up to a 6% match & 3.83% APY.
Facts & features
Interior
Bedrooms & bathrooms
- Bedrooms: 3
- Bathrooms: 2
- Full bathrooms: 2
Rooms
- Room types: Family Room
Heating
- Electric
Cooling
- Electric, Ceiling Fan
Appliances
- Included: Dishwasher, Dryer, Microwave, Oven, Range, Refrigerator, Stove, Washer
- Laundry: Electric Dryer Hookup, In Unit, Washer Hookup
Features
- All Bedrooms Down, Ceiling Fan(s), En-Suite Bath, Primary Bed - 1st Floor, Split Plan, Storage, Walk-In Closet(s)
- Flooring: Tile
- Furnished: Yes
Interior area
- Total interior livable area: 1,480 sqft
Property
Parking
- Total spaces: 2
- Parking features: Carport, Covered
- Has carport: Yes
- Details: Contact manager
Features
- Stories: 1
- Exterior features: 5 Up to 10 Acres, Accessible Bedroom, Accessible Entrance, Accessible Full Bath, Additional Parking, All Bedrooms Down, Architecture Style: Ranch Rambler, Back Yard, Boat, Cleared, Cul-De-Sac, Detached Carport, Disabled Access, ENERGY STAR Qualified Appliances, Electric Dryer Hookup, En-Suite Bath, Full Size, Gated, Heating: Electric, Living Area - 1st Floor, Patio/Deck, Primary Bed - 1st Floor, RV Access/Parking, Split Plan, Storage, Street, Subdivided, Trail(s), Unassigned, Utilities included in rent, Utility Room, Walk-In Closet(s), Washer Hookup, Window Coverings, Wooded
Details
- Parcel number: 39700010000
Construction
Type & style
- Home type: SingleFamily
- Architectural style: RanchRambler
- Property subtype: SingleFamily
Condition
- Year built: 1970
Community & HOA
Location
- Region: Alvin
Financial & listing details
- Lease term: Long Term,12 Months,Short Term Lease,6 Months
Price history
| Date | Event | Price |
|---|---|---|
| 8/20/2025 | Listed for rent | $3,800$3/sqft |
Source: | ||

