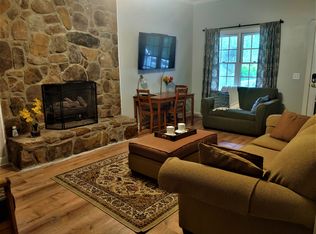Sold for $774,000 on 08/07/23
$774,000
5101 Deerchase Trl, Wake Forest, NC 27587
4beds
4,082sqft
Single Family Residence, Residential
Built in 1989
0.75 Acres Lot
$785,700 Zestimate®
$190/sqft
$4,368 Estimated rent
Home value
$785,700
$715,000 - $864,000
$4,368/mo
Zestimate® history
Loading...
Owner options
Explore your selling options
What's special
Curb appeal abounds--a welcoming front porch, landscaped beds & a lovely home sits on 0.75 acres. Take a vacation in your backyard--you have a large pool, cabana, 1/2 bath, fire pit, pond/waterfall & screened porch & decks. Details like the stamped concrete pool decking, the custom designed screened porch w/ tongue & groove wood ceiling & wrought iron fencing illustrate quality features/materials. The inside will delight! It is spacious yet comfortable. The kitchen has granite, a built in electric wall oven, microwave/convection oven, warming drawer, pot filler & an island. You can seat your guests in the roomy breakfast area or the formal dining room. Time to clean up--no problem w/ 2 dishwashers! This home includes a living room with gas fireplace & built ins as well as a family room w/ vaulted ceiling. The master suite is spacious & the bath, spa-like. There is a jacuzzi tub & walk in marble shower w/ 2 shower heads. The cabinetry is custom & it screams luxury! This 2nd floor has 2 bedrooms w/ 2 full baths & the 3rd floor includes an office, full bath & bonus or 4th bedroom. Come tour this GEM & fall in love!
Zillow last checked: 8 hours ago
Listing updated: October 27, 2025 at 11:29pm
Listed by:
Meredith Hilbert 919-418-6507,
Allen Tate/Wake Forest
Bought with:
Meredith Hilbert, 276415
Allen Tate/Wake Forest
Deborah Ann Deal, 330796
Allen Tate/Wake Forest
Source: Doorify MLS,MLS#: 2516873
Facts & features
Interior
Bedrooms & bathrooms
- Bedrooms: 4
- Bathrooms: 6
- Full bathrooms: 4
- 1/2 bathrooms: 2
Heating
- Electric, Heat Pump
Cooling
- Central Air
Appliances
- Included: Dishwasher, Electric Range, Gas Cooktop, Microwave, Water Heater, Refrigerator, Warming Drawer, Water Purifier, Water Softener
- Laundry: Laundry Room, Upper Level
Features
- Bathtub/Shower Combination, Ceiling Fan(s), Entrance Foyer, Granite Counters, Pantry, Separate Shower, Vaulted Ceiling(s), Walk-In Closet(s), Walk-In Shower, Wet Bar
- Flooring: Carpet, Hardwood, Tile
- Basement: Crawl Space
- Number of fireplaces: 1
- Fireplace features: Gas Log, Living Room
Interior area
- Total structure area: 4,082
- Total interior livable area: 4,082 sqft
- Finished area above ground: 4,082
- Finished area below ground: 0
Property
Parking
- Total spaces: 2
- Parking features: Concrete, Driveway, Garage
- Garage spaces: 2
Features
- Levels: Three Or More
- Stories: 3
- Patio & porch: Deck, Patio, Porch, Screened
- Exterior features: Fenced Yard, Rain Gutters
- Pool features: In Ground
- Has view: Yes
Lot
- Size: 0.75 Acres
- Features: Cul-De-Sac
Details
- Parcel number: 1749306564
Construction
Type & style
- Home type: SingleFamily
- Architectural style: Traditional
- Property subtype: Single Family Residence, Residential
Materials
- Cedar, Stone
Condition
- New construction: No
- Year built: 1989
Utilities & green energy
- Sewer: Public Sewer
- Water: Public
Community & neighborhood
Location
- Region: Wake Forest
- Subdivision: Deer Chase
HOA & financial
HOA
- Has HOA: No
Price history
| Date | Event | Price |
|---|---|---|
| 8/7/2023 | Sold | $774,000-3.3%$190/sqft |
Source: | ||
| 7/9/2023 | Contingent | $800,000$196/sqft |
Source: | ||
| 6/16/2023 | Listed for sale | $800,000$196/sqft |
Source: | ||
Public tax history
| Year | Property taxes | Tax assessment |
|---|---|---|
| 2025 | $4,235 +3% | $659,012 |
| 2024 | $4,112 +31% | $659,012 +64.8% |
| 2023 | $3,138 +7.9% | $399,932 |
Find assessor info on the county website
Neighborhood: 27587
Nearby schools
GreatSchools rating
- 6/10Sanford Creek ElementaryGrades: PK-5Distance: 3 mi
- 9/10Rolesville Middle SchoolGrades: 6-8Distance: 2.1 mi
- 7/10Heritage High SchoolGrades: 9-12Distance: 1.3 mi
Schools provided by the listing agent
- Elementary: Wake County Schools
- Middle: Wake County Schools
- High: Wake County Schools
Source: Doorify MLS. This data may not be complete. We recommend contacting the local school district to confirm school assignments for this home.
Get a cash offer in 3 minutes
Find out how much your home could sell for in as little as 3 minutes with a no-obligation cash offer.
Estimated market value
$785,700
Get a cash offer in 3 minutes
Find out how much your home could sell for in as little as 3 minutes with a no-obligation cash offer.
Estimated market value
$785,700
