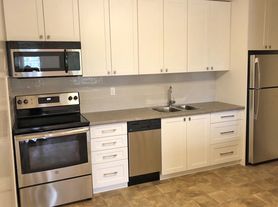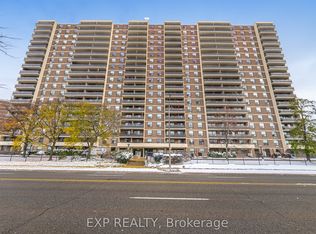This bright, airy unit truly checks all the boxes! Featuring a spacious split-bedroom layout, it offers exceptional flexibility - ideal for a work-from-home setup, overnight guests, or a young family. Boasting 9-foot ceilings and floor-to-ceiling windows, this unit is filled with natural light. You'll appreciate the open-concept living and dining area, and the modern kitchen fully equipped with stainless steel appliances, granite countertops, and a convenient breakfast bar perfect for casual dining or entertaining. Unwind in the large primary bedroom, complete with ensuite bath, walk-in closet and direct access to the balcony. Stretching the full width of the unit, the south-facing balcony offers beautiful views of Lake Ontario and the city skyline. This move-in-ready unit also includes designated parking and a storage locker. Residents enjoy excellent building amenities including a party and games room, a gym, guest suites, bike storage and visitor parking. You'll love the vibrant neighbourhood! With independent shops, restaurants, schools, and Michael Power Park right at your doorstep, and Islington Golf Club just minutes away. Commuting is made easy with two subway stations and major highways nearby. Whether you're relaxing at home or exploring the area, there's always something to enjoy here. Come see it for yourself!
IDX information is provided exclusively for consumers' personal, non-commercial use, that it may not be used for any purpose other than to identify prospective properties consumers may be interested in purchasing, and that data is deemed reliable but is not guaranteed accurate by the MLS .
Apartment for rent
C$3,000/mo
5101 Dundas St W #808, Toronto, ON M9A 5G8
2beds
Price may not include required fees and charges.
Apartment
Available now
Air conditioner, central air
Ensuite laundry
1 Parking space parking
Natural gas, forced air
What's special
Spacious split-bedroom layoutFloor-to-ceiling windowsGranite countertopsLarge primary bedroomEnsuite bathWalk-in closet
- 2 days |
- -- |
- -- |
Travel times
Looking to buy when your lease ends?
Consider a first-time homebuyer savings account designed to grow your down payment with up to a 6% match & a competitive APY.
Facts & features
Interior
Bedrooms & bathrooms
- Bedrooms: 2
- Bathrooms: 2
- Full bathrooms: 2
Heating
- Natural Gas, Forced Air
Cooling
- Air Conditioner, Central Air
Appliances
- Laundry: Ensuite
Features
- Primary Bedroom - Main Floor, Storage Area Lockers, View, Walk In Closet
Property
Parking
- Total spaces: 1
- Details: Contact manager
Features
- Exterior features: Balcony, Barbecue, Bicycle storage, Bike Storage, Carbon Monoxide Detector(s), Clear View, Common Elements included in rent, Community BBQ, Concierge, Concierge/Security, Ensuite, Exercise Room, Golf, Heating included in rent, Heating system: Forced Air, Heating: Gas, Lot Features: Clear View, Park, Public Transit, School Bus Route, School, Golf, Park, Parking included in rent, Party Room/Meeting Room, Primary Bedroom - Main Floor, Public Transit, School, School Bus Route, Smoke Detector(s), Storage Area Lockers, TSCC, Terrace Balcony, View Type: Clear, View Type: Lake, View Type: Park/Greenbelt, Visitor Parking, Walk In Closet, Water included in rent, Year Round Living
- Has view: Yes
- View description: City View
Construction
Type & style
- Home type: Apartment
- Property subtype: Apartment
Utilities & green energy
- Utilities for property: Water
Community & HOA
Location
- Region: Toronto
Financial & listing details
- Lease term: Contact For Details
Price history
Price history is unavailable.

