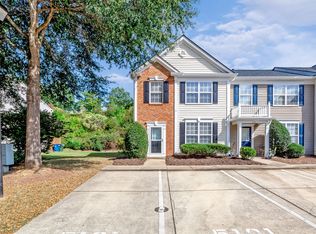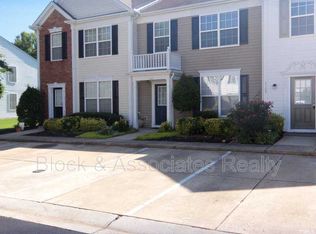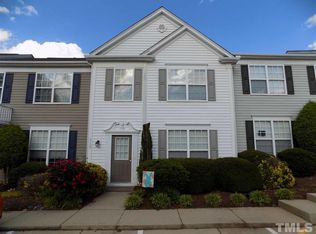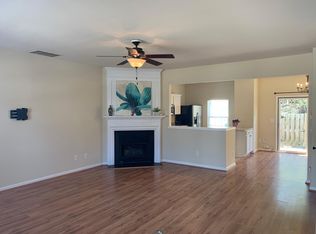Sold for $342,000
$342,000
5101 Echo Ridge Rd, Raleigh, NC 27612
3beds
1,400sqft
Townhouse, Residential
Built in 2002
1,742.4 Square Feet Lot
$333,200 Zestimate®
$244/sqft
$1,768 Estimated rent
Home value
$333,200
$317,000 - $350,000
$1,768/mo
Zestimate® history
Loading...
Owner options
Explore your selling options
What's special
Live. Work. Play. Welcome home to Delta Ridge! Natural light greets you as you enter a bright and open floor plan. 9’ ceilings have this home living large! Updated kitchen w/ ample granite countertops, tile backsplash, stainless steel appliances. Entertaining in the dining area or pull up a stool to the counter height bar! Double sliding glass doors make indoor/outdoor living dreams come true! Feel close to nature on your private patio, fire up the grill and enjoy your weekends without all the work of maintaining the lawn! Relax in your owner’s suite w/ vaulted ceilings, private en suite bath and WIC. Beautiful updates throughout! Home freshly painted with NEW carpet. Upstairs bathrooms have granite countertops, new fixtures and faucets! First floor LVP flooring! Powder room with quartz countertops and tile backsplash. End unit gives added privacy and extra room for outdoor activities! Close to lots of visitor parking!! Amazing amenities w/ community pool, playgrounds and trails. Min to shopping, dining, RDU, RTP, DTR 1-440/40 and 1-540. See full list of features & upgrades in MLS docs or contact listing agent
Zillow last checked: 8 hours ago
Listing updated: October 27, 2025 at 11:34pm
Listed by:
Trinity French 919-413-8157,
Relevate Real Estate Inc.,
Lisa Carson 919-605-1252,
Relevate Real Estate Inc.
Bought with:
Trisanna Tauber, 294002
DEBTEAM
Source: Doorify MLS,MLS#: 2530991
Facts & features
Interior
Bedrooms & bathrooms
- Bedrooms: 3
- Bathrooms: 3
- Full bathrooms: 2
- 1/2 bathrooms: 1
Heating
- Forced Air, Natural Gas
Cooling
- Central Air
Appliances
- Included: Dishwasher, Electric Range, Gas Water Heater, Microwave
- Laundry: Upper Level
Features
- Bathtub/Shower Combination, Ceiling Fan(s), Double Vanity, Eat-in Kitchen, Entrance Foyer, Granite Counters, High Ceilings, High Speed Internet, Living/Dining Room Combination, Pantry, Smooth Ceilings, Soaking Tub, Storage, Vaulted Ceiling(s), Walk-In Closet(s)
- Flooring: Carpet, Vinyl
- Windows: Blinds
- Number of fireplaces: 1
- Fireplace features: Family Room, Gas Log, Sealed Combustion
- Common walls with other units/homes: End Unit
Interior area
- Total structure area: 1,400
- Total interior livable area: 1,400 sqft
- Finished area above ground: 1,400
- Finished area below ground: 0
Property
Parking
- Parking features: Assigned
Features
- Levels: Two
- Stories: 2
- Patio & porch: Patio
- Exterior features: Tennis Court(s)
- Pool features: Community
- Has view: Yes
Lot
- Size: 1,742 sqft
- Dimensions: 23 x 80 x 23 x 80
Details
- Parcel number: 0786265325
- Zoning: RX-3
Construction
Type & style
- Home type: Townhouse
- Architectural style: Traditional
- Property subtype: Townhouse, Residential
- Attached to another structure: Yes
Materials
- Brick, Vinyl Siding
- Foundation: Slab
Condition
- New construction: No
- Year built: 2002
Utilities & green energy
- Sewer: Public Sewer
- Water: Public
Community & neighborhood
Community
- Community features: Playground, Pool, Street Lights
Location
- Region: Raleigh
- Subdivision: Delta Ridge
HOA & financial
HOA
- Has HOA: Yes
- HOA fee: $1,800 annually
- Amenities included: Clubhouse, Pool, Trail(s)
- Services included: Maintenance Grounds, Maintenance Structure, Road Maintenance
Price history
| Date | Event | Price |
|---|---|---|
| 9/29/2023 | Sold | $342,000+2.1%$244/sqft |
Source: | ||
| 9/11/2023 | Contingent | $335,000$239/sqft |
Source: | ||
| 9/8/2023 | Listed for sale | $335,000+148.1%$239/sqft |
Source: | ||
| 5/31/2005 | Sold | $135,000+9.3%$96/sqft |
Source: Public Record Report a problem | ||
| 4/11/2003 | Sold | $123,500$88/sqft |
Source: Public Record Report a problem | ||
Public tax history
| Year | Property taxes | Tax assessment |
|---|---|---|
| 2025 | $2,948 +0.4% | $335,719 |
| 2024 | $2,936 +21.1% | $335,719 +52.2% |
| 2023 | $2,424 +7.6% | $220,568 |
Find assessor info on the county website
Neighborhood: Northwest Raleigh
Nearby schools
GreatSchools rating
- 3/10Pleasant Grove ElementaryGrades: PK-5Distance: 6 mi
- 6/10Oberlin Middle SchoolGrades: 6-8Distance: 4.5 mi
- 7/10Needham Broughton HighGrades: 9-12Distance: 6 mi
Schools provided by the listing agent
- Elementary: Alamance - Pleasant Grove
- Middle: Wake - Oberlin
- High: Wake - Broughton
Source: Doorify MLS. This data may not be complete. We recommend contacting the local school district to confirm school assignments for this home.
Get a cash offer in 3 minutes
Find out how much your home could sell for in as little as 3 minutes with a no-obligation cash offer.
Estimated market value$333,200
Get a cash offer in 3 minutes
Find out how much your home could sell for in as little as 3 minutes with a no-obligation cash offer.
Estimated market value
$333,200



