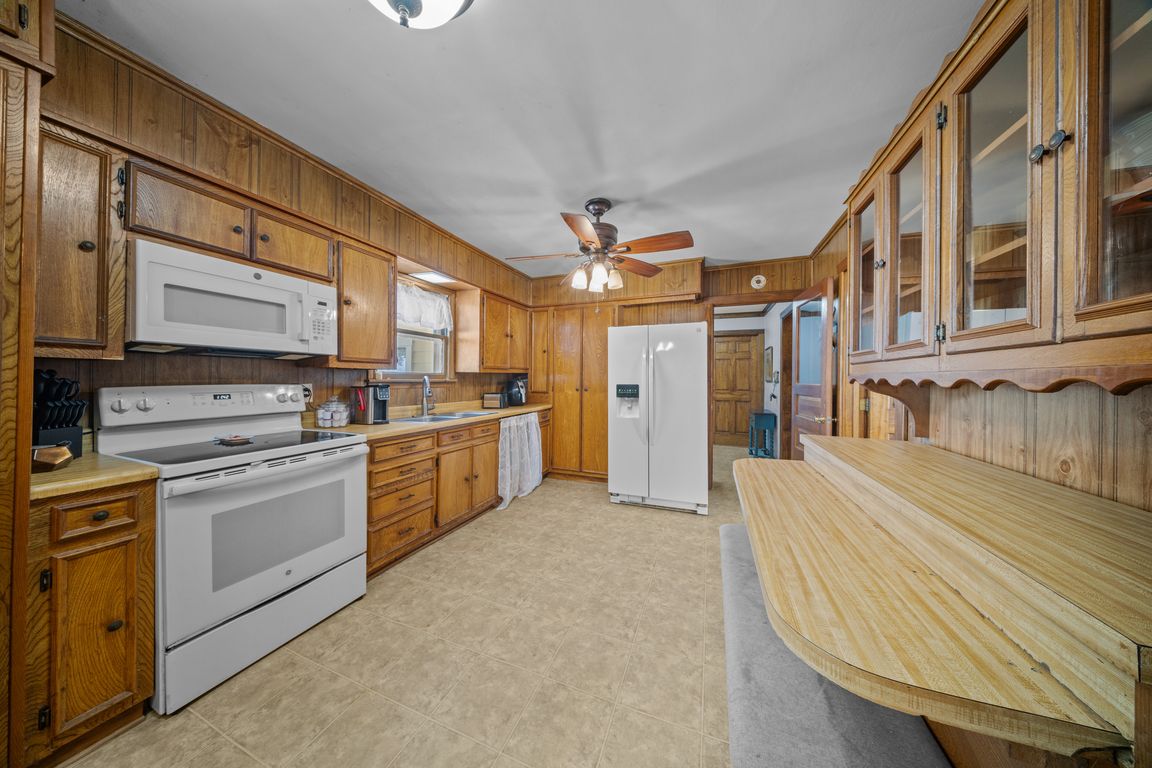
For salePrice cut: $7.5K (11/7)
$415,000
3beds
2,806sqft
5101 Fm 55, Italy, TX 76651
3beds
2,806sqft
Single family residence
Built in 1950
2 Acres
2 Carport spaces
$148 price/sqft
What's special
Grazing cattleAmazing porchGenerous living spacesEnormous primary bedroom retreatSpacious acres
Escape to peaceful country living in this charming 3 bedroom, 3 bath home located in highly sought after Avalon ISD Set on 2 spacious acres and surrounded by wide open land and grazing cattle. This home offers the ultimate in tranquility and privacy.Enjoy both breathtaking sunrise and unforgettable sunsets from the ...
- 56 days |
- 409 |
- 13 |
Source: NTREIS,MLS#: 21044536
Travel times
Living Room
Kitchen
Primary Bedroom
Zillow last checked: 8 hours ago
Listing updated: November 07, 2025 at 07:29am
Listed by:
Eric Keathly 0668547 972-877-1996,
Texas Premier Realty North Cen 972-877-1996
Source: NTREIS,MLS#: 21044536
Facts & features
Interior
Bedrooms & bathrooms
- Bedrooms: 3
- Bathrooms: 3
- Full bathrooms: 3
Primary bedroom
- Features: Built-in Features, Ceiling Fan(s), Fireplace
- Level: First
- Dimensions: 32 x 23
Bedroom
- Features: Ceiling Fan(s)
- Level: First
- Dimensions: 11 x 17
Bedroom
- Features: Ceiling Fan(s)
- Level: First
- Dimensions: 10 x 12
Primary bathroom
- Features: Built-in Features, Jetted Tub, Sitting Area in Primary, Solid Surface Counters, Separate Shower
- Level: First
- Dimensions: 11 x 16
Dining room
- Features: Ceiling Fan(s)
- Level: First
- Dimensions: 11 x 11
Other
- Features: Solid Surface Counters, Separate Shower
- Level: First
- Dimensions: 11 x 14
Other
- Features: Solid Surface Counters
- Level: First
- Dimensions: 7 x 6
Kitchen
- Features: Built-in Features, Ceiling Fan(s), Eat-in Kitchen, Solid Surface Counters
- Level: First
- Dimensions: 10 x 14
Laundry
- Level: First
- Dimensions: 7 x 12
Living room
- Features: Ceiling Fan(s), Fireplace
- Level: First
- Dimensions: 24 x 14
Mud room
- Level: First
- Dimensions: 10 x 8
Heating
- Heat Pump
Cooling
- Window Unit(s)
Appliances
- Included: Electric Range, Gas Water Heater, Microwave
- Laundry: Electric Dryer Hookup
Features
- Wet Bar, Decorative/Designer Lighting Fixtures, Natural Woodwork, Walk-In Closet(s)
- Flooring: Tile, Wood
- Has basement: No
- Number of fireplaces: 2
- Fireplace features: Living Room, Masonry
Interior area
- Total interior livable area: 2,806 sqft
Video & virtual tour
Property
Parking
- Total spaces: 2
- Parking features: Attached Carport, Covered, Driveway, Other
- Carport spaces: 2
- Has uncovered spaces: Yes
Accessibility
- Accessibility features: Accessible Entrance
Features
- Levels: One
- Stories: 1
- Patio & porch: Covered, Deck
- Exterior features: Deck
- Pool features: None
- Fencing: Barbed Wire
Lot
- Size: 2 Acres
- Features: Acreage
Details
- Parcel number: 189983
Construction
Type & style
- Home type: SingleFamily
- Architectural style: Traditional,Detached
- Property subtype: Single Family Residence
Materials
- Foundation: Pillar/Post/Pier
- Roof: Composition
Condition
- Year built: 1950
Utilities & green energy
- Sewer: Septic Tank
- Water: Public
- Utilities for property: Electricity Connected, Septic Available, Separate Meters, Water Available
Community & HOA
Community
- Subdivision: S Richardson
HOA
- Has HOA: No
Location
- Region: Italy
Financial & listing details
- Price per square foot: $148/sqft
- Annual tax amount: $3,216
- Date on market: 9/26/2025
- Cumulative days on market: 57 days
- Listing terms: Cash,Conventional,USDA Loan
- Electric utility on property: Yes