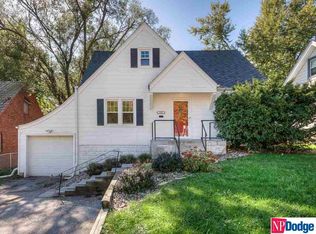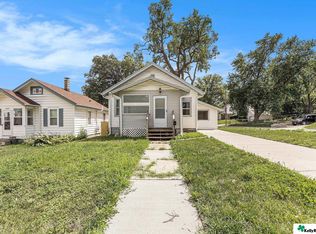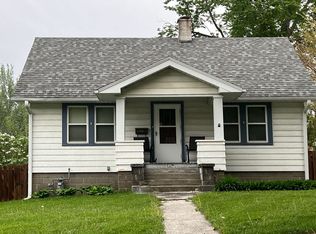Sold for $185,000 on 09/05/25
$185,000
5101 Maple St, Omaha, NE 68104
3beds
1,712sqft
Single Family Residence
Built in 1939
7,405.2 Square Feet Lot
$188,000 Zestimate®
$108/sqft
$1,792 Estimated rent
Maximize your home sale
Get more eyes on your listing so you can sell faster and for more.
Home value
$188,000
$175,000 - $203,000
$1,792/mo
Zestimate® history
Loading...
Owner options
Explore your selling options
What's special
$10K ROOF CREDIT BEING OFFERED! This charming brick Tudor sits on a spacious corner lot across from Benson High and just blocks from all the shops, restaurants, and nightlife Benson has to offer. It features 3 bedrooms, plus a nonconforming 4th in the basement, 2 bathrooms, hardwood floors, a fireplace, formal dining, vaulted ceilings upstairs, and a sunny enclosed porch. You'll love the attached 1-car garage and extra parking pad. New furnace and A/C in 2024! Tons of original character and great bones, this home is being sold as-is and offers a perfect opportunity to make it your own with a new roof and personal updates. Don't miss your chance to be in the heart of Benson!
Zillow last checked: 8 hours ago
Listing updated: September 10, 2025 at 08:43am
Listed by:
Jacqueline Szatko 402-415-1788,
BHHS Ambassador Real Estate,
Adam Briley 402-614-6922,
BHHS Ambassador Real Estate
Bought with:
Ryan Beck, 20200116
BHHS Ambassador Real Estate
Source: GPRMLS,MLS#: 22516733
Facts & features
Interior
Bedrooms & bathrooms
- Bedrooms: 3
- Bathrooms: 2
- Full bathrooms: 1
- 3/4 bathrooms: 1
- Main level bathrooms: 1
Primary bedroom
- Level: Main
Bedroom 2
- Level: Main
Bedroom 3
- Level: Main
Basement
- Area: 1032
Heating
- Natural Gas, Forced Air, Heat Pump
Cooling
- Central Air, Heat Pump
Appliances
- Included: Range, Refrigerator, Dishwasher
Features
- Ceiling Fan(s), Formal Dining Room
- Flooring: Wood
- Basement: Full,Partially Finished
- Number of fireplaces: 1
Interior area
- Total structure area: 1,712
- Total interior livable area: 1,712 sqft
- Finished area above ground: 1,377
- Finished area below ground: 335
Property
Parking
- Total spaces: 1
- Parking features: Attached, Extra Parking Slab
- Attached garage spaces: 1
- Has uncovered spaces: Yes
Features
- Levels: One and One Half
- Patio & porch: Enclosed Porch
- Fencing: Chain Link,Full
Lot
- Size: 7,405 sqft
- Dimensions: 136 x 56
- Features: Up to 1/4 Acre., City Lot, Corner Lot
Details
- Parcel number: 0915130000
Construction
Type & style
- Home type: SingleFamily
- Property subtype: Single Family Residence
Materials
- Foundation: Block
Condition
- Not New and NOT a Model
- New construction: No
- Year built: 1939
Utilities & green energy
- Sewer: Public Sewer
- Water: Public
Community & neighborhood
Location
- Region: Omaha
- Subdivision: CUNNINGHAMS
Other
Other facts
- Listing terms: Conventional,Cash
- Ownership: Fee Simple
Price history
| Date | Event | Price |
|---|---|---|
| 9/5/2025 | Sold | $185,000-2.6%$108/sqft |
Source: | ||
| 7/22/2025 | Pending sale | $190,000$111/sqft |
Source: | ||
| 6/18/2025 | Price change | $190,000-5%$111/sqft |
Source: | ||
| 6/6/2025 | Pending sale | $200,000$117/sqft |
Source: | ||
| 5/23/2025 | Listed for sale | $200,000+68.1%$117/sqft |
Source: | ||
Public tax history
| Year | Property taxes | Tax assessment |
|---|---|---|
| 2024 | -- | $169,800 |
| 2023 | $565 -81.2% | $169,800 +20.7% |
| 2022 | $3,003 | $140,700 |
Find assessor info on the county website
Neighborhood: Benson
Nearby schools
GreatSchools rating
- 3/10Rose Hill Elementary SchoolGrades: PK-5Distance: 0.4 mi
- 3/10Monroe Middle SchoolGrades: 6-8Distance: 0.2 mi
- 1/10Benson Magnet High SchoolGrades: 9-12Distance: 0.1 mi
Schools provided by the listing agent
- Elementary: Rosehill
- Middle: Monroe
- High: Benson
- District: Omaha
Source: GPRMLS. This data may not be complete. We recommend contacting the local school district to confirm school assignments for this home.

Get pre-qualified for a loan
At Zillow Home Loans, we can pre-qualify you in as little as 5 minutes with no impact to your credit score.An equal housing lender. NMLS #10287.


