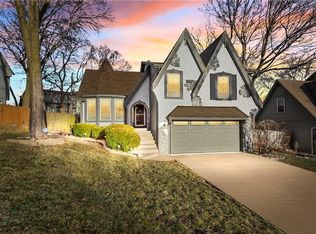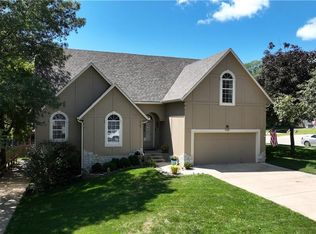Beautiful well maintained split level home. Living room, kitchen and three bedrooms are all on one level. 4th bedroom and full bath in lower level (garage level). 4th bedroom would also make a great second living room or large office. Large dining area is open to the kitchen for entertaining. Back yard features a nice deck, many trees and outlined with privacy fencing. Large laundry room and storage area on garage level. Stainless steel kitchen appliances are newer. Let this be your next home!
This property is off market, which means it's not currently listed for sale or rent on Zillow. This may be different from what's available on other websites or public sources.

