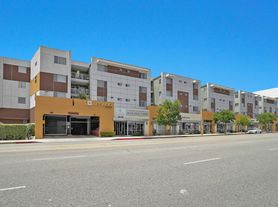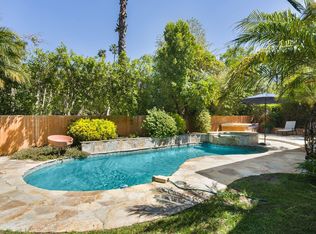Sleek, custom-built modern masterpiece located on a quiet, tree-lined street in prime Encino. This one-of-a-kind residence showcases high-quality craftsmanship, clean architectural lines, and seamless indoor-outdoor flow across an expansive open layout. A dramatic entry welcomes you into soaring double-height ceilings and walls of glass that flood the interiors with natural light. The main level features wide-plank European oak floors, a spacious great room with fireplace, and retractable glass doors that open to the private backyard oasis. The gourmet kitchen is a showpiece, outfitted with custom European cabinetry, sleek stone countertops, and a large center island. Top-of-the-line appliances include double ovens, dishwasher, microwave, espresso machine, and wine cooler, complemented by a Sub-Zero refrigerator. A formal dining area and covered outdoor living room with fireplace make entertaining effortless year-round. Upstairs, the primary suite offers a private balcony overlooking the lush yard, a fireplace, large walk-in closet, and a luxurious spa-style bath with designer finishes. Each additional bedroom includes its own ensuite bath and walk-in closet. The backyard is a true retreat with a sparkling pool, spa, and manicured landscaping providing ultimate privacy and tranquility. Additional amenities include a two-car garage, surround sound, and security system with cameras. A rare blend of modern elegance and functionality - this exceptional Encino home is the epitome of sophisticated California living.
Copyright The MLS. All rights reserved. Information is deemed reliable but not guaranteed.
House for rent
$17,900/mo
5101 Rubio Ave, Encino, CA 91436
5beds
3,943sqft
Price may not include required fees and charges.
Singlefamily
Available now
Central air, ceiling fan
In unit laundry
4 Parking spaces parking
Central, fireplace
What's special
Sparkling poolHigh-quality craftsmanshipPrivate backyard oasisGourmet kitchenLarge center islandCustom european cabinetryQuiet tree-lined street
- 53 days |
- -- |
- -- |
Zillow last checked: 8 hours ago
Listing updated: December 18, 2025 at 08:51pm
Travel times
Facts & features
Interior
Bedrooms & bathrooms
- Bedrooms: 5
- Bathrooms: 6
- Full bathrooms: 6
Rooms
- Room types: Dining Room, Family Room, Office, Pantry, Walk In Closet
Heating
- Central, Fireplace
Cooling
- Central Air, Ceiling Fan
Appliances
- Included: Dishwasher, Disposal, Dryer, Freezer, Microwave, Range Oven, Refrigerator, Washer
- Laundry: In Unit, Laundry Room
Features
- Built-Ins, Ceiling Fan(s), Exhaust Fan, Walk In Closet, Walk-In Closet(s)
- Flooring: Hardwood, Tile
- Has fireplace: Yes
Interior area
- Total interior livable area: 3,943 sqft
Property
Parking
- Total spaces: 4
- Parking features: Driveway, Private, Covered
- Details: Contact manager
Features
- Patio & porch: Patio
- Exterior features: Contact manager
- Has private pool: Yes
- Has spa: Yes
- Spa features: Hottub Spa
- Has view: Yes
- View description: Contact manager
Details
- Parcel number: 2259014029
Construction
Type & style
- Home type: SingleFamily
- Architectural style: Modern
- Property subtype: SingleFamily
Condition
- Year built: 2016
Community & HOA
HOA
- Amenities included: Pool
Location
- Region: Encino
Financial & listing details
- Lease term: 1+Year
Price history
| Date | Event | Price |
|---|---|---|
| 11/13/2025 | Price change | $17,900-5.3%$5/sqft |
Source: | ||
| 10/29/2025 | Listed for rent | $18,900$5/sqft |
Source: | ||
| 6/30/2021 | Sold | $2,710,000+31.6%$687/sqft |
Source: | ||
| 3/14/2016 | Sold | $2,060,000-4.1%$522/sqft |
Source: Public Record | ||
| 3/3/2016 | Pending sale | $2,149,000$545/sqft |
Source: Coldwell Banker Residential Brokerage - Studio City #SR15221152 | ||
Neighborhood: Encino
Nearby schools
GreatSchools rating
- 6/10Encino Charter Elementary SchoolGrades: K-5Distance: 0.4 mi
- 8/10Gaspar De Portola Middle SchoolGrades: 6-8Distance: 2.7 mi
- 7/10Birmingham Community Charter High SchoolGrades: 9-12Distance: 1.9 mi

